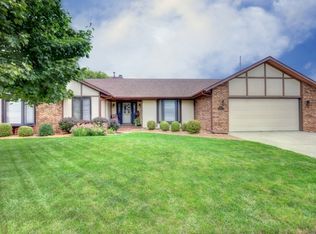Wow! what a rare find on the 1.7 acre stocked lake in Indian Hills Subdivision, where you can fish the day away or just sit and day dream for awhile. This sprawling 2473 sq. feet brick and vinyl ranch home offers two large separate living spaces with Heat & Glo energy efficient, heat producing fireplaces, four bedrooms, with many updates in 2016 and 2017. The updates include Pella French doors, all new windows and exterior doors in 2015, crawl space improved in 2016 by B-Dry system with a transferable lifetime warranty, programmable tankless hot water system, full house VIVINT Home Security System that stays with the home, whole house automatic Natural Gas Generac Electric Generator system professionally installed in July 2016. The outside offers a 41 x 11 deck that has just recently been redone with new 4 x4 post and some new deck boards and steps. The large deck area also offers a retractable awning with plenty of room to grill, soaking up the sun, relaxing or entertain. The grounds are beautifully landscaped including waters edge where you will find a nice sea wall. The sellers own and operate the lakes aeration system that is available to stay or go. The spacious two car heated garage with floor drain and plenty of storage also offers extra storage in the large floored attic accessible by pull down ladder. This pre-inspected home has been meticulously maintained and move in ready. The sellers have already completed the repairs of items the inspector noted needing addressed. The Radon results are 0.5 and 0.6 pCi/l. You wont want to miss the opportunity to own this move in ready home. Please call to schedule your appointment today.
This property is off market, which means it's not currently listed for sale or rent on Zillow. This may be different from what's available on other websites or public sources.
