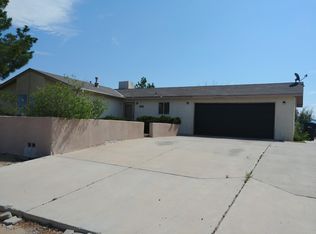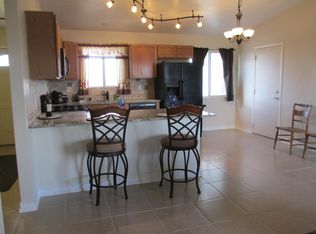Sold
Price Unknown
416 Mohawk St SW, Rio Rancho, NM 87124
4beds
1,740sqft
Single Family Residence
Built in 2008
0.5 Acres Lot
$365,000 Zestimate®
$--/sqft
$2,270 Estimated rent
Home value
$365,000
$347,000 - $383,000
$2,270/mo
Zestimate® history
Loading...
Owner options
Explore your selling options
What's special
Beautiful mountain views from living room, kitchen and dining rooms as well as from the east facing rear yard. .50 acre lot! This is an easy living floor plan! Single story 4 bedroom with updated kitchen with quartz counters and stainless appliances including gas stove with double oven. Great room with mountain views and gas log fireplace. Laminate and tile floors . Primary bedroom with walk-in closet and private bath with double sinks, separate tub and shower double heads. Refrigerated air. Tankless water heater. Pitched roof. Consider all the possibilities on this large lot with backyard access. Land extends to the east to the wood fence. Fruit trees and grapes. Seller prefers to sell ''as is''.
Zillow last checked: 8 hours ago
Listing updated: October 15, 2024 at 04:16pm
Listed by:
Kurstin Johnson 505-250-1945,
Vista Encantada Realtors, LLC
Bought with:
The Cavnar Group
Keller Williams Realty
Source: SWMLS,MLS#: 1055714
Facts & features
Interior
Bedrooms & bathrooms
- Bedrooms: 4
- Bathrooms: 2
- Full bathrooms: 2
Primary bedroom
- Level: Main
- Area: 188.86
- Dimensions: 13.3 x 14.2
Bedroom 2
- Level: Main
- Area: 98
- Dimensions: 9.8 x 10
Bedroom 3
- Level: Main
- Area: 106.82
- Dimensions: 9.8 x 10.9
Bedroom 4
- Level: Main
- Area: 92
- Dimensions: 10.11 x 9.1
Dining room
- Level: Main
- Area: 101.37
- Dimensions: 10.9 x 9.3
Kitchen
- Level: Main
- Area: 132.41
- Dimensions: 13.11 x 10.1
Living room
- Level: Main
- Area: 623.56
- Dimensions: 26.2 x 23.8
Heating
- Central, Forced Air, Natural Gas
Cooling
- Refrigerated
Appliances
- Included: Double Oven, Dishwasher, Free-Standing Gas Range
- Laundry: Electric Dryer Hookup
Features
- Dual Sinks, Entrance Foyer, Great Room, Jetted Tub, Main Level Primary, Separate Shower, Walk-In Closet(s)
- Flooring: Laminate, Tile
- Windows: Double Pane Windows, Insulated Windows
- Has basement: No
- Number of fireplaces: 1
- Fireplace features: Gas Log
Interior area
- Total structure area: 1,740
- Total interior livable area: 1,740 sqft
Property
Parking
- Total spaces: 2
- Parking features: Attached, Garage, Garage Door Opener
- Attached garage spaces: 2
Features
- Levels: One
- Stories: 1
- Patio & porch: Covered, Patio
- Exterior features: Fire Pit, Private Yard, Sprinkler/Irrigation
- Has view: Yes
Lot
- Size: 0.50 Acres
- Features: Landscaped, Views
Details
- Parcel number: R053997
- Zoning description: R-1
Construction
Type & style
- Home type: SingleFamily
- Architectural style: Ranch
- Property subtype: Single Family Residence
Materials
- Frame, Stucco
- Roof: Pitched,Shingle
Condition
- Resale
- New construction: No
- Year built: 2008
Utilities & green energy
- Sewer: Septic Tank
- Water: Public
- Utilities for property: Electricity Connected, Natural Gas Connected, Sewer Connected, Water Connected
Green energy
- Energy generation: None
- Water conservation: Water-Smart Landscaping
Community & neighborhood
Location
- Region: Rio Rancho
Other
Other facts
- Listing terms: Cash,Conventional,FHA,VA Loan
Price history
| Date | Event | Price |
|---|---|---|
| 4/11/2024 | Sold | -- |
Source: | ||
| 1/23/2024 | Pending sale | $330,000$190/sqft |
Source: | ||
| 1/19/2024 | Listed for sale | $330,000$190/sqft |
Source: | ||
| 6/9/2017 | Listing removed | $1,300$1/sqft |
Source: Red Rock Realty & Investments of New Mexico, LLC Report a problem | ||
| 5/31/2017 | Listed for rent | $1,300$1/sqft |
Source: Red Rock Realty & Investments of New Mexico, LLC Report a problem | ||
Public tax history
| Year | Property taxes | Tax assessment |
|---|---|---|
| 2025 | $4,026 +131.7% | $115,375 +129.8% |
| 2024 | $1,738 +2.8% | $50,217 +3% |
| 2023 | $1,691 +2% | $48,754 +3% |
Find assessor info on the county website
Neighborhood: 87124
Nearby schools
GreatSchools rating
- 5/10Puesta Del Sol Elementary SchoolGrades: K-5Distance: 1.1 mi
- 7/10Eagle Ridge Middle SchoolGrades: 6-8Distance: 3.8 mi
- 7/10Rio Rancho High SchoolGrades: 9-12Distance: 4.3 mi
Schools provided by the listing agent
- Elementary: Puesta Del Sol
- Middle: Eagle Ridge
- High: Rio Rancho
Source: SWMLS. This data may not be complete. We recommend contacting the local school district to confirm school assignments for this home.
Get a cash offer in 3 minutes
Find out how much your home could sell for in as little as 3 minutes with a no-obligation cash offer.
Estimated market value$365,000
Get a cash offer in 3 minutes
Find out how much your home could sell for in as little as 3 minutes with a no-obligation cash offer.
Estimated market value
$365,000

