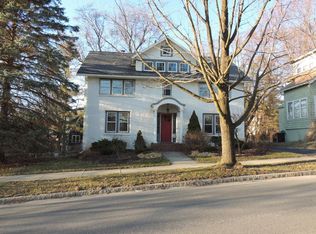Closed
$510,000
416 Mitchell St, Ithaca, NY 14850
3beds
1,572sqft
Single Family Residence
Built in 1930
7,405.2 Square Feet Lot
$511,800 Zestimate®
$324/sqft
$3,143 Estimated rent
Home value
$511,800
$471,000 - $558,000
$3,143/mo
Zestimate® history
Loading...
Owner options
Explore your selling options
What's special
Step into this bright and comfortable single family home with warm wood floors, central AC, and an easy flow. The first floor features lots of light from windows: an updated kitchen with a convenient half bath, a formal dining room, a large living room with a fireplace, and a lovely sunroom/office. The deck off the dining room is nicely shaded. The back of the house has a large yard with plenty of parking.
Upstairs are three bedrooms with ample light, a walk-in closet/play area, a full bath in the hall, and a surprise bonus space! This house has strong bones and gorgeous wood trim and floors, and much more space to live in than you might expect from the outside. A review date has been set for 3/20/25 and a presale home inspection is available to interested buyers. Ask your agent for details. Belle Sherman Elementary School is on the next block. Only 4 blocks to Cornell and downtown is minutes away with multiple bus route stops nearby. Enjoy ideal Ithaca living!
Zillow last checked: 8 hours ago
Listing updated: May 12, 2025 at 11:16am
Listed by:
Hickory O'Brien Lee 607-351-3434,
Warren Real Estate of Ithaca Inc.
Bought with:
Helen Ann Yunis, 10401279197
Howard Hanna S Tier Inc
Source: NYSAMLSs,MLS#: R1592832 Originating MLS: Ithaca Board of Realtors
Originating MLS: Ithaca Board of Realtors
Facts & features
Interior
Bedrooms & bathrooms
- Bedrooms: 3
- Bathrooms: 3
- Full bathrooms: 2
- 1/2 bathrooms: 1
- Main level bathrooms: 1
Heating
- Gas, Heat Pump, Forced Air, Wall Furnace
Cooling
- Heat Pump, Central Air, Wall Unit(s)
Appliances
- Included: Dryer, Dishwasher, Exhaust Fan, Gas Oven, Gas Range, Gas Water Heater, Refrigerator, Range Hood, Washer
- Laundry: In Basement
Features
- Breakfast Bar, Separate/Formal Dining Room, Eat-in Kitchen, Separate/Formal Living Room, Granite Counters, Jetted Tub, Kitchen Island, Sliding Glass Door(s), Storage, Solid Surface Counters, Natural Woodwork
- Flooring: Hardwood, Laminate, Tile, Varies
- Doors: Sliding Doors
- Windows: Storm Window(s), Wood Frames
- Basement: Partially Finished,Walk-Out Access
- Number of fireplaces: 1
Interior area
- Total structure area: 1,572
- Total interior livable area: 1,572 sqft
Property
Parking
- Parking features: No Garage, Shared Driveway
Features
- Stories: 3
- Patio & porch: Deck
- Exterior features: Blacktop Driveway, Deck, Gravel Driveway, Private Yard, See Remarks
Lot
- Size: 7,405 sqft
- Dimensions: 55 x 132
- Features: Rectangular, Rectangular Lot
Details
- Additional structures: Shed(s), Storage
- Parcel number: 84.35
- Special conditions: Standard
Construction
Type & style
- Home type: SingleFamily
- Architectural style: Historic/Antique
- Property subtype: Single Family Residence
Materials
- Cedar, Wood Siding
- Foundation: Poured, Stone
- Roof: Membrane,Rubber,Shingle
Condition
- Resale
- Year built: 1930
Utilities & green energy
- Sewer: Connected
- Water: Connected, Public
- Utilities for property: Cable Available, High Speed Internet Available, Sewer Connected, Water Connected
Green energy
- Energy efficient items: Appliances, HVAC
Community & neighborhood
Location
- Region: Ithaca
- Subdivision: Belle Sherman
Other
Other facts
- Listing terms: Cash,Conventional
Price history
| Date | Event | Price |
|---|---|---|
| 5/7/2025 | Sold | $510,000-2.9%$324/sqft |
Source: | ||
| 3/22/2025 | Contingent | $525,000$334/sqft |
Source: | ||
| 3/12/2025 | Listed for sale | $525,000+64.1%$334/sqft |
Source: | ||
| 8/16/2013 | Sold | $320,000+1.6%$204/sqft |
Source: | ||
| 8/10/2013 | Listed for sale | $315,000$200/sqft |
Source: www.aedelman.com | ||
Public tax history
| Year | Property taxes | Tax assessment |
|---|---|---|
| 2024 | -- | $410,000 |
| 2023 | -- | $410,000 +7.9% |
| 2022 | -- | $380,000 +4.1% |
Find assessor info on the county website
Neighborhood: 14850
Nearby schools
GreatSchools rating
- 6/10Belle Sherman SchoolGrades: PK-5Distance: 0.1 mi
- 6/10Boynton Middle SchoolGrades: 6-8Distance: 1.8 mi
- 9/10Ithaca Senior High SchoolGrades: 9-12Distance: 1.6 mi
Schools provided by the listing agent
- Elementary: Belle Sherman
- District: Ithaca
Source: NYSAMLSs. This data may not be complete. We recommend contacting the local school district to confirm school assignments for this home.
