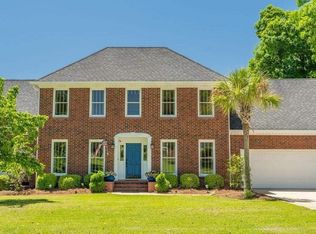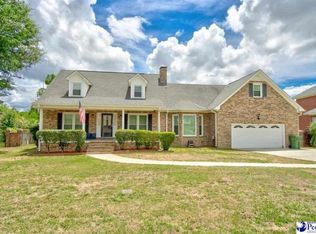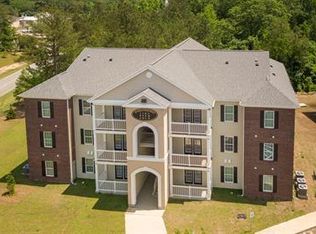Sold for $455,800 on 06/05/25
$455,800
416 Millstone Rd, Florence, SC 29505
4beds
3,434sqft
Single Family Residence
Built in 1994
0.55 Acres Lot
$460,100 Zestimate®
$133/sqft
$2,498 Estimated rent
Home value
$460,100
$405,000 - $525,000
$2,498/mo
Zestimate® history
Loading...
Owner options
Explore your selling options
What's special
Welcome to 416 Millstone Rd, this waterfront, spacious 3,434 sqft home featuring 4 bedrooms and 2 bonus rooms, and 3.5 bathrooms, providing ample living space for all your needs. The grand foyer with wood columns offers a great first impression and leads into the heart of the home. The primary bedroom is conveniently located downstairs, freshly painted, and includes a large bathroom with a jet tub, separate shower, and a walk-in closet. The open kitchen boasts quartz countertops, solid wood custom cabinets with a lazy Susan in the corner, and modern appliances, including a microwave that is just one year old. The fridge will remain with the home. Hardwood floors throughout the downstairs add warmth, and dental crown molding enhances the home's elegant feel. The formal dining room, featuring a crystal chandelier, is perfect for special occasions. Upstairs, you’ll find a spacious suite bedroom with its own bathroom and walk-in closet, providing privacy and comfort. The upstairs HVAC is only 2 years old, and the downstairs HVAC is about 10 years old. The property also features a Gunite-lined pool, with a 2-year-old pool pump, perfect for enjoying the outdoors. Additional highlights include a 2-car attached garage, a large pond and a backyard pool for relaxation. This home combines space, comfort, and convenience in a great location. Contact us today to schedule a showing!
Zillow last checked: 8 hours ago
Listing updated: June 05, 2025 at 04:16pm
Listed by:
Thomas Langan 843-773-0636,
Exp Realty Greyfeather Group
Bought with:
Wayne McFadden, 125856
Vylla Home, Inc
Source: Pee Dee Realtor Association,MLS#: 20244491
Facts & features
Interior
Bedrooms & bathrooms
- Bedrooms: 4
- Bathrooms: 4
- Full bathrooms: 3
- Partial bathrooms: 1
Heating
- Central
Cooling
- Central Air
Appliances
- Included: Dishwasher, Microwave, Range, Refrigerator, Oven
- Laundry: Wash/Dry Cnctn.
Features
- Entrance Foyer, Ceiling Fan(s), Shower, Walk-In Closet(s), High Ceilings, Solid Surface Countertops
- Flooring: Carpet, Tile, Wood, Hardwood
- Number of fireplaces: 1
- Fireplace features: 1 Fireplace
Interior area
- Total structure area: 3,434
- Total interior livable area: 3,434 sqft
Property
Parking
- Total spaces: 2
- Parking features: Attached
- Attached garage spaces: 2
Features
- Levels: Two
- Stories: 2
- Patio & porch: Deck
- Has private pool: Yes
- Pool features: Swimming Pool-Chlorine
- Has spa: Yes
- Spa features: Bath
- Fencing: Fenced
- Has view: Yes
- View description: Water
- Has water view: Yes
- Water view: Water
- Waterfront features: Pond, Waterfront
Lot
- Size: 0.55 Acres
Details
- Parcel number: 0151401011
Construction
Type & style
- Home type: SingleFamily
- Property subtype: Single Family Residence
Materials
- Brick Veneer
- Foundation: Crawl Space
- Roof: Shingle
Condition
- Year built: 1994
Utilities & green energy
- Sewer: Public Sewer
- Water: Public
Community & neighborhood
Location
- Region: Florence
- Subdivision: Muldrow's Mill
HOA & financial
HOA
- Has HOA: Yes
- HOA fee: $225 annually
Price history
| Date | Event | Price |
|---|---|---|
| 6/5/2025 | Sold | $455,800-0.9%$133/sqft |
Source: | ||
| 5/16/2025 | Contingent | $459,900$134/sqft |
Source: | ||
| 4/30/2025 | Listed for sale | $459,900$134/sqft |
Source: | ||
| 4/8/2025 | Contingent | $459,900$134/sqft |
Source: | ||
| 3/3/2025 | Price change | $459,900-1.1%$134/sqft |
Source: | ||
Public tax history
| Year | Property taxes | Tax assessment |
|---|---|---|
| 2025 | $2,004 +23.7% | $454,813 |
| 2024 | $1,621 | $454,813 +36.9% |
| 2023 | -- | $332,260 |
Find assessor info on the county website
Neighborhood: 29505
Nearby schools
GreatSchools rating
- NAMclaurin Elementary SchoolGrades: PK-5Distance: 3 mi
- 4/10Southside Middle SchoolGrades: 6-8Distance: 1 mi
- 6/10South Florence High SchoolGrades: 9-12Distance: 0.6 mi
Schools provided by the listing agent
- Elementary: Mclaurin
- Middle: Southside
- High: South Florence
Source: Pee Dee Realtor Association. This data may not be complete. We recommend contacting the local school district to confirm school assignments for this home.

Get pre-qualified for a loan
At Zillow Home Loans, we can pre-qualify you in as little as 5 minutes with no impact to your credit score.An equal housing lender. NMLS #10287.
Sell for more on Zillow
Get a free Zillow Showcase℠ listing and you could sell for .
$460,100
2% more+ $9,202
With Zillow Showcase(estimated)
$469,302

