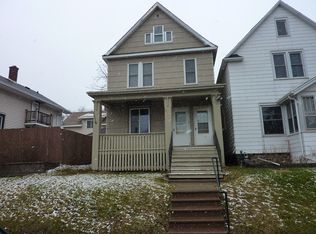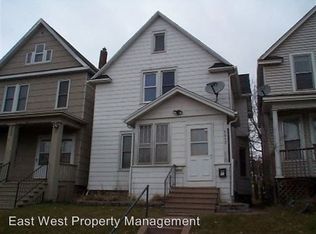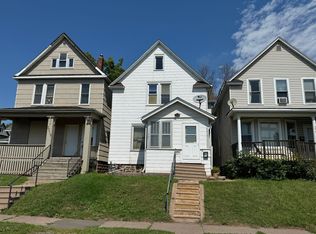Sold for $259,900 on 04/18/25
$259,900
416 Michigan Ave, Duluth, MN 55806
3beds
1,211sqft
Single Family Residence
Built in 1921
3,049.2 Square Feet Lot
$269,400 Zestimate®
$215/sqft
$1,648 Estimated rent
Home value
$269,400
$234,000 - $310,000
$1,648/mo
Zestimate® history
Loading...
Owner options
Explore your selling options
What's special
Step into this beautifully updated 1921 bungalow, where classic charm meets modern convenience! Featuring 3 bedrooms and two brand-new tiled full bathrooms, this two-story home has been completely renovated from top to bottom, ensuring a move-in-ready experience. The home sits on a solid bluestone foundation and boasts gleaming hardwood floors throughout, fresh paint, and all-new flooring. The stunning new kitchen is perfect for cooking and entertaining, while the spacious front porch invites you to relax in the evenings. Upstairs, enjoy your morning coffee while watching the sunrise from the cozy second-floor mini porch, complete with space for a bistro table and chairs. A two-car detached garage adds convenience, and the home’s prime location near the Craft District puts you within walking distance of top-rated microbreweries, restaurants, and boutique shops. Every detail has been meticulously updated—there’s truly nothing left to do but move right in! Don’t miss your chance to own this perfect blend of historic character and modern style. Schedule your private showing today!! The listing agent is related to the seller.
Zillow last checked: 8 hours ago
Listing updated: September 08, 2025 at 04:28pm
Listed by:
Michael Hoffman 218-310-8914,
Michael Hoffman Realty
Bought with:
Casey Knutson Carbert, MN 20587245|WI 70513-94
Edmunds Company, LLP
Source: Lake Superior Area Realtors,MLS#: 6118238
Facts & features
Interior
Bedrooms & bathrooms
- Bedrooms: 3
- Bathrooms: 2
- Full bathrooms: 2
Primary bedroom
- Level: Upper
- Area: 143 Square Feet
- Dimensions: 11 x 13
Bedroom
- Level: Upper
- Area: 108 Square Feet
- Dimensions: 9 x 12
Bedroom
- Level: Upper
- Area: 90 Square Feet
- Dimensions: 9 x 10
Dining room
- Level: Main
- Area: 120 Square Feet
- Dimensions: 10 x 12
Living room
- Level: Main
- Area: 168 Square Feet
- Dimensions: 12 x 14
Heating
- Boiler, Natural Gas
Features
- Basement: Full
- Has fireplace: No
Interior area
- Total interior livable area: 1,211 sqft
- Finished area above ground: 1,211
- Finished area below ground: 0
Property
Parking
- Total spaces: 2
- Parking features: Detached
- Garage spaces: 2
Lot
- Size: 3,049 sqft
- Dimensions: 65 x 50
Details
- Foundation area: 672
- Parcel number: 010457002120
Construction
Type & style
- Home type: SingleFamily
- Architectural style: Bungalow
- Property subtype: Single Family Residence
Materials
- Vinyl, Frame/Wood
- Foundation: Stone
- Roof: Asphalt Shingle
Condition
- Previously Owned
- Year built: 1921
Utilities & green energy
- Electric: Minnesota Power
- Sewer: Public Sewer
- Water: Public
Community & neighborhood
Location
- Region: Duluth
Price history
| Date | Event | Price |
|---|---|---|
| 4/18/2025 | Sold | $259,900$215/sqft |
Source: | ||
| 3/29/2025 | Pending sale | $259,900$215/sqft |
Source: | ||
| 3/20/2025 | Contingent | $259,900$215/sqft |
Source: | ||
| 3/19/2025 | Listed for sale | $259,900+23.8%$215/sqft |
Source: | ||
| 7/11/2023 | Sold | $210,000+156.1%$173/sqft |
Source: Public Record | ||
Public tax history
| Year | Property taxes | Tax assessment |
|---|---|---|
| 2024 | $2,032 +5.5% | $180,200 +10.8% |
| 2023 | $1,926 +81.4% | $162,700 +9.4% |
| 2022 | $1,062 +15.4% | $148,700 +66.5% |
Find assessor info on the county website
Neighborhood: Lincoln Park
Nearby schools
GreatSchools rating
- 7/10Piedmont Elementary SchoolGrades: PK-5Distance: 1.8 mi
- 3/10Lincoln Park Middle SchoolGrades: 6-8Distance: 0.4 mi
- 5/10Denfeld Senior High SchoolGrades: 9-12Distance: 1.2 mi

Get pre-qualified for a loan
At Zillow Home Loans, we can pre-qualify you in as little as 5 minutes with no impact to your credit score.An equal housing lender. NMLS #10287.
Sell for more on Zillow
Get a free Zillow Showcase℠ listing and you could sell for .
$269,400
2% more+ $5,388
With Zillow Showcase(estimated)
$274,788

