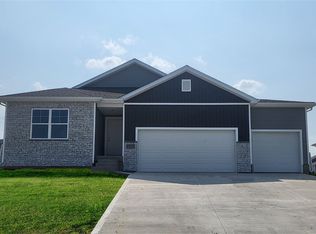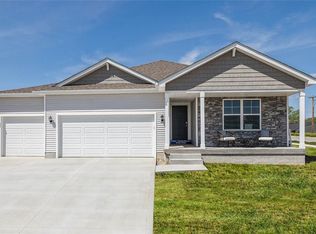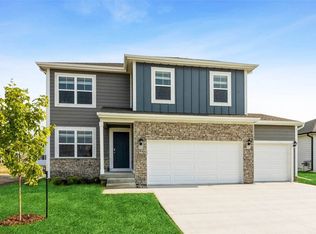Sold for $435,000 on 06/04/25
$435,000
416 Meadow Rd, Adel, IA 50003
3beds
1,603sqft
Single Family Residence
Built in 2019
0.3 Acres Lot
$431,100 Zestimate®
$271/sqft
$2,193 Estimated rent
Home value
$431,100
$401,000 - $461,000
$2,193/mo
Zestimate® history
Loading...
Owner options
Explore your selling options
What's special
This custom and meticulously designed and kept- 3 bedroom, 3 bath ranch floor-plan didn't miss any utilization of space throughout and is a rare find in the highly sought after Southbridge Development in Adel, IA!
Upper level features a spacious kitchen with walk-in pantry! Designated dining space with tons of natural light, open concept with a large living room. Two bedrooms, one being the primary with an en-suite that fulfills any homeowners wish when it comes to space! The primary en-suite also wraps around to laundry room access along with another spacious bedroom and full bath.
Lower level is PERFECT for game night, entertaining/hosting family and friends, a beautifully designed and built-in wet bar, a spacious bedroom with a customized walk-in closet and bath, and a designated work or flex space! The lower level feels like a separate living quarter!
0.30 acres to enjoy along with a covered deck AND 10x8 shed to house all of your exterior home necessities!
Zillow last checked: 8 hours ago
Listing updated: June 04, 2025 at 11:38am
Listed by:
Carly Pearson (319)520-5792,
RE/MAX Concepts
Bought with:
Adam Bugbee
EXP Realty, LLC
Source: DMMLS,MLS#: 715971 Originating MLS: Des Moines Area Association of REALTORS
Originating MLS: Des Moines Area Association of REALTORS
Facts & features
Interior
Bedrooms & bathrooms
- Bedrooms: 3
- Bathrooms: 3
- Full bathrooms: 2
- 3/4 bathrooms: 1
- Main level bedrooms: 2
Heating
- Gas, Natural Gas
Cooling
- Central Air
Appliances
- Included: Dryer, Dishwasher, Microwave, Refrigerator, See Remarks, Stove
- Laundry: Main Level
Features
- Wet Bar, Dining Area, Eat-in Kitchen, See Remarks, Window Treatments
- Flooring: Carpet, Vinyl
- Basement: Finished
- Number of fireplaces: 2
- Fireplace features: Electric, Gas, Vented
Interior area
- Total structure area: 1,603
- Total interior livable area: 1,603 sqft
- Finished area below ground: 1,200
Property
Parking
- Total spaces: 3
- Parking features: Attached, Garage, Three Car Garage
- Attached garage spaces: 3
Features
- Patio & porch: Covered, Deck
- Exterior features: Deck, Storage
Lot
- Size: 0.30 Acres
- Features: Rectangular Lot
Details
- Additional structures: Storage
- Parcel number: 1133351001
- Zoning: Res
Construction
Type & style
- Home type: SingleFamily
- Architectural style: Modern,Ranch
- Property subtype: Single Family Residence
Materials
- Vinyl Siding
- Foundation: Poured
Condition
- Year built: 2019
Utilities & green energy
- Sewer: Public Sewer
- Water: Public
Community & neighborhood
Security
- Security features: Fire Alarm, Smoke Detector(s)
Location
- Region: Adel
HOA & financial
HOA
- Has HOA: Yes
- HOA fee: $50 annually
- Association name: Southbridge HOA
- Second association name: Cramer & Associates
- Second association phone: 515-265-1447
Other
Other facts
- Listing terms: Cash,Conventional,FHA,VA Loan
- Road surface type: Concrete
Price history
| Date | Event | Price |
|---|---|---|
| 6/4/2025 | Sold | $435,000$271/sqft |
Source: | ||
| 4/30/2025 | Pending sale | $435,000$271/sqft |
Source: | ||
| 4/18/2025 | Listed for sale | $435,000+625%$271/sqft |
Source: | ||
| 7/12/2019 | Sold | $60,000$37/sqft |
Source: | ||
Public tax history
| Year | Property taxes | Tax assessment |
|---|---|---|
| 2024 | $5,852 +31% | $356,290 |
| 2023 | $4,466 +51.5% | $356,290 +50.9% |
| 2022 | $2,948 +106.7% | $236,130 +46.4% |
Find assessor info on the county website
Neighborhood: 50003
Nearby schools
GreatSchools rating
- NAAdel Elementary SchoolGrades: PK-1Distance: 1.8 mi
- 7/10Adm Middle SchoolGrades: 7-8Distance: 0.7 mi
- 10/10Adm Senior High SchoolGrades: 9-12Distance: 0.7 mi
Schools provided by the listing agent
- District: Adel-Desoto-Minburn
Source: DMMLS. This data may not be complete. We recommend contacting the local school district to confirm school assignments for this home.

Get pre-qualified for a loan
At Zillow Home Loans, we can pre-qualify you in as little as 5 minutes with no impact to your credit score.An equal housing lender. NMLS #10287.


