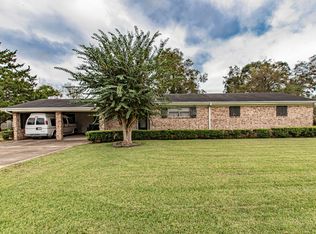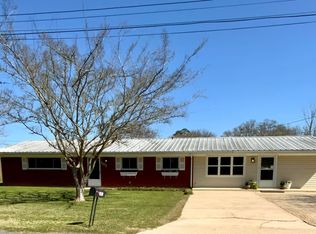Sold on 07/15/24
Price Unknown
416 Maryview Farm Rd, Lafayette, LA 70507
4beds
2,700sqft
Single Family Residence
Built in 1980
0.92 Acres Lot
$406,100 Zestimate®
$--/sqft
$2,407 Estimated rent
Home value
$406,100
$374,000 - $443,000
$2,407/mo
Zestimate® history
Loading...
Owner options
Explore your selling options
What's special
undefined We enjoyed sitting out on the front porch listening to the fountain and the huge back porch under one of the 3 new high output ceiling fans. This is country living at a very convenient location near the I-10 and I-49 intersection and the new Louisiana Avenue shopping center. Huge lot, lots of parking, great location, beautifully renovated.... Come take a look!
Zillow last checked: 8 hours ago
Listing updated: July 16, 2024 at 08:38am
Listed by:
Anna Ward,
Reliance Real Estate Group
Source: RAA,MLS#: 24005347
Facts & features
Interior
Bedrooms & bathrooms
- Bedrooms: 4
- Bathrooms: 4
- Full bathrooms: 3
- 1/2 bathrooms: 1
Heating
- Central, Natural Gas
Cooling
- Multi Units, Central Air
Appliances
- Included: Microwave, Refrigerator, Electric Stove Con, Gas Stove Con
- Laundry: Electric Dryer Hookup, Washer Hookup
Features
- High Ceilings, Beamed Ceilings, Built-in Features, Crown Molding, Double Vanity, Guest Suite, Kitchen Island, Separate Shower, Standalone Tub, Varied Ceiling Heights, Walk-In Closet(s), Quartz Counters
- Flooring: Carpet, Vinyl Tile, Wood
- Windows: Aluminum Frames
- Number of fireplaces: 1
- Fireplace features: 1 Fireplace, Gas, Masonry, Wood Burning
Interior area
- Total interior livable area: 2,700 sqft
Property
Parking
- Total spaces: 2
- Parking features: Garage
- Garage spaces: 2
- Has carport: Yes
- Details: Garage SqFt(484.00), Carport SqFt(700.00)
Features
- Levels: Multi/Split
- Stories: 2
- Patio & porch: Covered, Open, Porch
- Has spa: Yes
- Fencing: Brick,Full,Other,Privacy,Gate
Lot
- Size: 0.92 Acres
- Dimensions: .919 AC
- Features: 0.51 to 0.99 Acres, Corner Lot, Dead-End
Details
- Parcel number: 6030700
- Special conditions: Arms Length
Construction
Type & style
- Home type: SingleFamily
- Architectural style: Traditional
- Property subtype: Single Family Residence
Materials
- Brick Veneer, Brick
- Foundation: Slab
- Roof: Composition
Condition
- Year built: 1980
Utilities & green energy
- Electric: Elec: City
- Sewer: Public Sewer
Community & neighborhood
Community
- Community features: Acreage
Location
- Region: Lafayette
- Subdivision: None
Price history
| Date | Event | Price |
|---|---|---|
| 7/15/2024 | Sold | -- |
Source: | ||
| 6/13/2024 | Pending sale | $399,000$148/sqft |
Source: | ||
| 6/5/2024 | Listed for sale | $399,000-0.2%$148/sqft |
Source: | ||
| 6/4/2024 | Listing removed | -- |
Source: Owner Report a problem | ||
| 5/26/2024 | Listed for sale | $399,800+52.6%$148/sqft |
Source: Owner Report a problem | ||
Public tax history
| Year | Property taxes | Tax assessment |
|---|---|---|
| 2024 | $2,725 +47.4% | $25,902 +46.5% |
| 2023 | $1,849 0% | $17,680 |
| 2022 | $1,850 -0.3% | $17,680 |
Find assessor info on the county website
Neighborhood: 70507
Nearby schools
GreatSchools rating
- 7/10Evangeline Elementary SchoolGrades: PK-5Distance: 0.9 mi
- 4/10Acadian Middle SchoolGrades: 6-8Distance: 0.8 mi
- 5/10Northside High SchoolGrades: 9-12Distance: 1.9 mi
Schools provided by the listing agent
- Elementary: Evangeline
- Middle: Acadian
- High: Northside
Source: RAA. This data may not be complete. We recommend contacting the local school district to confirm school assignments for this home.
Sell for more on Zillow
Get a free Zillow Showcase℠ listing and you could sell for .
$406,100
2% more+ $8,122
With Zillow Showcase(estimated)
$414,222
