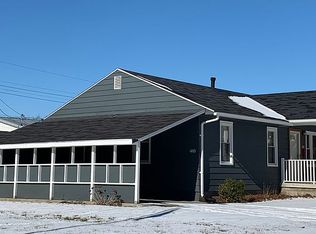Sold
$237,000
416 Maple St, Tipton, IN 46072
3beds
3,268sqft
Residential, Single Family Residence
Built in 1975
7,405.2 Square Feet Lot
$238,000 Zestimate®
$73/sqft
$1,525 Estimated rent
Home value
$238,000
Estimated sales range
Not available
$1,525/mo
Zestimate® history
Loading...
Owner options
Explore your selling options
What's special
Buyer's Loss is Your Gain! This Charming all brick home is back on the market-act quickly before it's gone again. - Endless Potential in Small-Town Tipton! This 3-bedroom, 2-bath home is a true diamond in the rough, offering solid bones and a fantastic layout ready for your personal touch! Nestled in the heart of a welcoming town, this property greets you with a covered front porch, perfect for relaxing and enjoying the peaceful surroundings. Inside, you'll find a spacious living area with a beautiful masonry fireplace, complete with built-in shelving and insets, adding character and warmth. The main-level laundry and all appliances included make daily living convenient. The home also features a basement, offering extra storage, Rec Room or potential living space. Step outside the Kitchen to discover a glass-enclosed patio with electricity, ideal for year-round enjoyment. For the hobbyist or those needing extra workspace, the large garage/pole barn is a dream! It even features a basketball goal, perfect for shooting hoops. A newer furnace and sump pump provide peace of mind, ensuring comfort and protection. Located in the heart of Tipton, you'll love being part of a tight-knit community known for the famous Tipton Pork Festival and friendly small-town charm. While this home needs updating, it offers the perfect opportunity to create your dream space while building equity. Don't miss out on this rare find-schedule your showing today and bring your vision to life!
Zillow last checked: 8 hours ago
Listing updated: July 17, 2025 at 05:50pm
Listing Provided by:
Kristina Swatts 317-250-4076,
T&H Realty Services, Inc.
Bought with:
Christian Travis
F.C. Tucker Company
Source: MIBOR as distributed by MLS GRID,MLS#: 22026071
Facts & features
Interior
Bedrooms & bathrooms
- Bedrooms: 3
- Bathrooms: 2
- Full bathrooms: 2
- Main level bathrooms: 2
- Main level bedrooms: 3
Primary bedroom
- Level: Main
- Area: 180 Square Feet
- Dimensions: 15x12
Bedroom 2
- Level: Main
- Area: 144 Square Feet
- Dimensions: 12x12
Bedroom 3
- Level: Main
- Area: 144 Square Feet
- Dimensions: 12x12
Family room
- Level: Main
- Area: 300 Square Feet
- Dimensions: 25x12
Kitchen
- Level: Main
- Area: 276 Square Feet
- Dimensions: 23x12
Living room
- Level: Main
- Area: 220 Square Feet
- Dimensions: 22x10
Play room
- Features: Other
- Level: Basement
- Area: 600 Square Feet
- Dimensions: 24x25
Heating
- Forced Air, Natural Gas
Cooling
- Central Air
Appliances
- Included: Dishwasher, Refrigerator, Gas Water Heater
- Laundry: Laundry Closet, Main Level
Features
- Eat-in Kitchen
- Basement: Finished Walls,Partial
- Number of fireplaces: 1
- Fireplace features: Family Room, Masonry
Interior area
- Total structure area: 3,268
- Total interior livable area: 3,268 sqft
- Finished area below ground: 684
Property
Parking
- Total spaces: 4
- Parking features: Detached
- Garage spaces: 4
Features
- Levels: One
- Stories: 1
- Patio & porch: Covered, Glass Enclosed
Lot
- Size: 7,405 sqft
Details
- Parcel number: 801111504052000002
- Special conditions: Probate Listing,As Is,Estate,Needs Updating,Sales Disclosure Not Required
- Horse amenities: None
Construction
Type & style
- Home type: SingleFamily
- Architectural style: Ranch
- Property subtype: Residential, Single Family Residence
Materials
- Brick
- Foundation: Block
Condition
- New construction: No
- Year built: 1975
Utilities & green energy
- Water: Public
Community & neighborhood
Location
- Region: Tipton
- Subdivision: Armstrong
Price history
| Date | Event | Price |
|---|---|---|
| 7/16/2025 | Sold | $237,000-13.8%$73/sqft |
Source: | ||
| 6/12/2025 | Pending sale | $275,000$84/sqft |
Source: | ||
| 6/1/2025 | Price change | $275,000-3.5% |
Source: | ||
| 5/19/2025 | Price change | $285,000-1.7%$87/sqft |
Source: | ||
| 4/29/2025 | Price change | $290,000-3.3%$89/sqft |
Source: | ||
Public tax history
| Year | Property taxes | Tax assessment |
|---|---|---|
| 2024 | $671 -54.5% | $189,900 +7.2% |
| 2023 | $1,474 +2% | $177,200 +10.3% |
| 2022 | $1,445 +0.8% | $160,700 +11.2% |
Find assessor info on the county website
Neighborhood: 46072
Nearby schools
GreatSchools rating
- 5/10Tipton Elementary SchoolGrades: PK-5Distance: 1.2 mi
- 4/10Tipton Middle SchoolGrades: 6-8Distance: 1.1 mi
- 9/10Tipton High SchoolGrades: 9-12Distance: 1 mi
Get pre-qualified for a loan
At Zillow Home Loans, we can pre-qualify you in as little as 5 minutes with no impact to your credit score.An equal housing lender. NMLS #10287.
