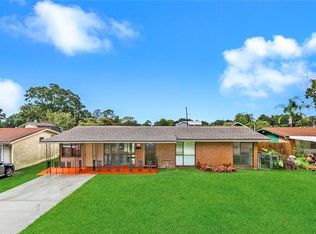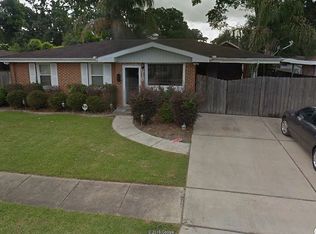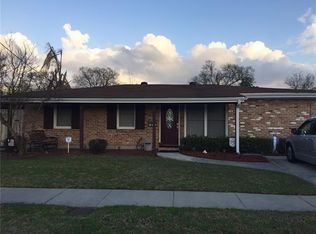Closed
Price Unknown
416 Lynnette Dr, Metairie, LA 70003
4beds
1,459sqft
Single Family Residence
Built in ----
5,998.21 Square Feet Lot
$231,300 Zestimate®
$--/sqft
$2,050 Estimated rent
Maximize your home sale
Get more eyes on your listing so you can sell faster and for more.
Home value
$231,300
$197,000 - $264,000
$2,050/mo
Zestimate® history
Loading...
Owner options
Explore your selling options
What's special
CENTRALLY LOCATED IN METAIRIE OFF OF W METAIRIE, GREAT NEIGHBORHOOD, NEARBY SCHOOLS, PARKS, AND RECREATION, SOME OF THE BEST RESTAURANTS, CLOSE TO THE AIRPORT, SPACIOUS OPEN FLOOR PLAN, SMALL ADDITION ON THE REAR, COVERED PATIO WITH A DECK IN THE REAR, FENCED-IN BACK YARD. NEEDS UPDATING, WAITING FOR ITS NEW OWNER TO MAKE IT THEIR OWN. WILL NOT GO FHA OR VA FINANCING, OWNERS ARE NOT DOING ANY REPAIRS. SELLING AS-IS. LOCATE IN AN X FLOOD ZONE. FAMILY OWNED PROPERTY. PROOF OF FUNDS/LENDER LETTER REQUIRED WITH ALL OFFERS.
Zillow last checked: 8 hours ago
Listing updated: October 14, 2023 at 05:18am
Listed by:
Melissa Percle 504-915-1656,
KLM Realty Group LLC
Bought with:
Monika Sood
NOLA Living Realty
Source: GSREIN,MLS#: 2407698
Facts & features
Interior
Bedrooms & bathrooms
- Bedrooms: 4
- Bathrooms: 2
- Full bathrooms: 2
Primary bedroom
- Description: Flooring: Carpet
- Level: Lower
- Dimensions: 10.0000 x 12.9000
Bedroom
- Description: Flooring: Carpet
- Level: Lower
- Dimensions: 12.0000 x 10.4000
Bedroom
- Description: Flooring: Vinyl
- Level: Lower
- Dimensions: 9.0000 x 12.0000
Bedroom
- Description: Flooring: Vinyl
- Level: Lower
- Dimensions: 8.0000 x 10.0000
Dining room
- Description: Flooring: Vinyl
- Level: Lower
- Dimensions: 8.0000 x 9.0000
Kitchen
- Description: Flooring: Vinyl
- Level: Lower
- Dimensions: 10.0000 x 8.9000
Living room
- Description: Flooring: Vinyl
- Level: Lower
- Dimensions: 14.0000 x 15.9000
Other
- Description: Flooring: Vinyl
- Level: Lower
- Dimensions: 14.3000 x 9.0000
Heating
- Central
Cooling
- Central Air, 1 Unit
Features
- Has fireplace: No
- Fireplace features: None
Interior area
- Total structure area: 1,731
- Total interior livable area: 1,459 sqft
Property
Parking
- Parking features: Driveway
Features
- Levels: One
- Stories: 1
- Exterior features: Fence
- Pool features: None
Lot
- Size: 5,998 sqft
- Dimensions: 60 x 100
- Features: City Lot, Rectangular Lot
Details
- Parcel number: 0910008187
- Special conditions: None
Construction
Type & style
- Home type: SingleFamily
- Architectural style: Ranch
- Property subtype: Single Family Residence
Materials
- Brick, Vinyl Siding, Wood Siding
- Foundation: Slab
- Roof: Shingle
Condition
- Average Condition,Resale
- New construction: No
Utilities & green energy
- Sewer: Public Sewer
- Water: Public
Community & neighborhood
Location
- Region: Metairie
- Subdivision: Lynn Park
Price history
| Date | Event | Price |
|---|---|---|
| 10/13/2023 | Sold | -- |
Source: | ||
| 8/18/2023 | Contingent | $150,000$103/sqft |
Source: | ||
| 8/6/2023 | Listed for sale | $150,000$103/sqft |
Source: | ||
Public tax history
| Year | Property taxes | Tax assessment |
|---|---|---|
| 2024 | $1,449 +156.8% | $11,960 |
| 2023 | $564 +2.8% | $11,960 |
| 2022 | $549 +7.7% | $11,960 |
Find assessor info on the county website
Neighborhood: Delta
Nearby schools
GreatSchools rating
- 7/10Ralph J Bunche ElementaryGrades: PK-5Distance: 0.4 mi
- 3/10T.H. Harris Middle SchoolGrades: 6-8Distance: 1.7 mi
- 4/10East Jefferson High SchoolGrades: 9-12Distance: 2.7 mi
Sell for more on Zillow
Get a free Zillow Showcase℠ listing and you could sell for .
$231,300
2% more+ $4,626
With Zillow Showcase(estimated)
$235,926

