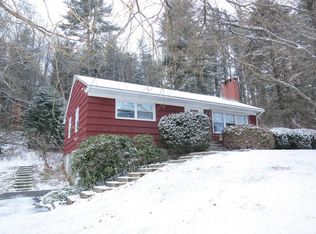Wonderful starter home nestled on an acre of land. This classic Cape has original details including oak wood floors, farmhouse sink and French doors. Freshly painted and ready to move into. New septic system and drainage installed, keeping the basement dry. In a pastoral setting close to major routes, but away from major traffic.
This property is off market, which means it's not currently listed for sale or rent on Zillow. This may be different from what's available on other websites or public sources.
