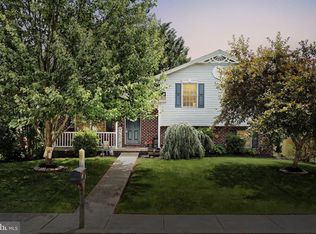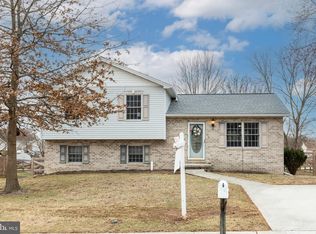Sold for $275,000 on 11/17/23
$275,000
416 Lexington Way, Littlestown, PA 17340
3beds
1,268sqft
Single Family Residence
Built in 1999
0.28 Acres Lot
$308,100 Zestimate®
$217/sqft
$1,769 Estimated rent
Home value
$308,100
$293,000 - $324,000
$1,769/mo
Zestimate® history
Loading...
Owner options
Explore your selling options
What's special
Welcome Home to 416 Lexington Way. A home with much potential for a buyer who has a creative eye for design and decorating. This 4 level split has some great updates: new owners bath, new LVP flooring , some new carpet and a newer deck & roof. The living room has a gas fireplace w/ mantel and great front window allowing natural light to pour in. The spacious kitchen/dining combo opens to a nice shaded composite deck and awaits your vision & updates if desired. The 3rd/lower level rec room offers more space to entertain and also to have an office area. This level offers a nice walk out to a patio, a rough-in for a powder room and a laundry area. The 4th lower level is a great space for storage and has a work bench. The owner is leaving all appliances, and this home is available immediately. This home is surrounded by gardens with many varieties of perennials. Owner will provide a list of the plantings that she has added.
Zillow last checked: 8 hours ago
Listing updated: November 18, 2023 at 06:13am
Listed by:
Melissa Divers-Reed 443-871-8562,
RE/MAX Solutions
Bought with:
Vincent Stonesifer, 634419
RE/MAX Advantage Realty
Source: Bright MLS,MLS#: PAAD2010932
Facts & features
Interior
Bedrooms & bathrooms
- Bedrooms: 3
- Bathrooms: 2
- Full bathrooms: 2
Basement
- Area: 520
Heating
- Forced Air, Natural Gas
Cooling
- Central Air, Electric
Appliances
- Included: Dishwasher, Microwave, Oven/Range - Gas, Refrigerator, Freezer, Washer, Dryer, Electric Water Heater
- Laundry: Lower Level, Laundry Room
Features
- Combination Kitchen/Dining, Floor Plan - Traditional, Kitchen Island, Primary Bath(s), Walk-In Closet(s)
- Has basement: No
- Number of fireplaces: 1
- Fireplace features: Gas/Propane, Mantel(s)
Interior area
- Total structure area: 1,788
- Total interior livable area: 1,268 sqft
- Finished area above ground: 1,268
- Finished area below ground: 0
Property
Parking
- Total spaces: 2
- Parking features: Driveway
- Uncovered spaces: 2
Accessibility
- Accessibility features: None
Features
- Levels: Multi/Split,Four
- Stories: 4
- Patio & porch: Deck, Patio
- Exterior features: Sidewalks
- Pool features: None
Lot
- Size: 0.28 Acres
- Features: Level, Rear Yard, Front Yard
Details
- Additional structures: Above Grade, Below Grade
- Parcel number: 270110238000
- Zoning: RES
- Special conditions: Standard
Construction
Type & style
- Home type: SingleFamily
- Property subtype: Single Family Residence
Materials
- Brick, Vinyl Siding
- Foundation: Block
- Roof: Architectural Shingle
Condition
- Good
- New construction: No
- Year built: 1999
Utilities & green energy
- Sewer: Public Sewer
- Water: Public
Community & neighborhood
Location
- Region: Littlestown
- Subdivision: Heritage Hills
- Municipality: LITTLESTOWN BORO
Other
Other facts
- Listing agreement: Exclusive Right To Sell
- Listing terms: Conventional,Cash,FHA,USDA Loan,VA Loan
- Ownership: Fee Simple
Price history
| Date | Event | Price |
|---|---|---|
| 11/17/2023 | Sold | $275,000+3%$217/sqft |
Source: | ||
| 10/31/2023 | Pending sale | $267,000$211/sqft |
Source: | ||
| 10/26/2023 | Listed for sale | $267,000+18.7%$211/sqft |
Source: | ||
| 6/24/2005 | Sold | $225,000$177/sqft |
Source: Public Record | ||
Public tax history
| Year | Property taxes | Tax assessment |
|---|---|---|
| 2025 | $4,358 +3.1% | $189,600 |
| 2024 | $4,226 +1.8% | $189,600 |
| 2023 | $4,153 +13.7% | $189,600 +5.2% |
Find assessor info on the county website
Neighborhood: 17340
Nearby schools
GreatSchools rating
- NARolling Acres El SchoolGrades: K-4Distance: 0.9 mi
- 4/10Maple Avenue Middle SchoolGrades: 6-8Distance: 0.8 mi
- 8/10Littlestown Senior High SchoolGrades: 9-12Distance: 1 mi
Schools provided by the listing agent
- District: Littlestown Area
Source: Bright MLS. This data may not be complete. We recommend contacting the local school district to confirm school assignments for this home.

Get pre-qualified for a loan
At Zillow Home Loans, we can pre-qualify you in as little as 5 minutes with no impact to your credit score.An equal housing lender. NMLS #10287.

