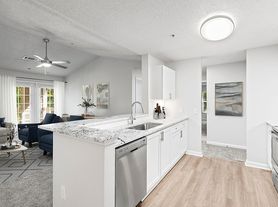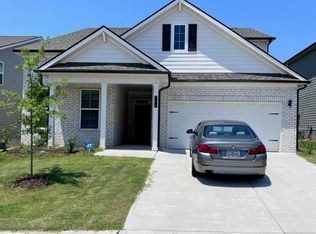Stunning 4 Bed | 2.5 Bath Home in Peachtree City - Modern Comfort Meets Southern Charm! Welcome to your dream rental in the heart of Peachtree City! This beautifully updated 4-bedroom, 2.5-bath home sits on a quiet cul-de-sac and features fantastic upgrades, a great layout, and an unbeatable location. Newer construction with upgraded finishes throughout. Charming curb appeal and spacious fenced backyard with pergola and private hot tub. Located near top-rated Peachtree City schools and connected to 100+ miles of golf cart paths. Inside features open-concept main floor with laminate flooring throughout. Dedicated home office and welcoming entryway. Gourmet kitchen with gray cabinetry, white countertops, stainless steel appliances, gas cooktop, wall oven, and farmhouse sink. Large island with seating, perfect for casual dining and entertaining. Walk-in pantry and mudroom entry area from the garage. Spacious great room with gas fireplace and stunning stone mantel. Upstairs features versatile loft space - ideal for a media room, playroom, or second office. 4 spacious bedrooms with generous closets. Spa-inspired primary suite with accent wall, oversized windows, and private thermostat. Luxurious ensuite bath with soaking tub, glass shower with bench, double vanities, and huge walk-in closet. Full double vanity hall bath with private toilet and shower area. The outside oasis features flat backyard - great for entertaining, relaxing, or play. Deck with pergola and private hot tub. Sided privacy fences with natural shrubbery along the back and wire fencing. This home truly has it all- location, schools, modern style, and outdoor living space. Don't miss your chance to live in one of Peachtree City's most desirable communities. Available Now for move in- Make this beautiful home your next address!
Copyright Georgia MLS. All rights reserved. Information is deemed reliable but not guaranteed.
House for rent
$3,400/mo
416 Kinross Ln, Peachtree City, GA 30269
4beds
3,104sqft
Price may not include required fees and charges.
Singlefamily
Available now
-- Pets
Central air, zoned, ceiling fan
In hall laundry
2 Attached garage spaces parking
Natural gas, central, forced air, zoned, fireplace
What's special
Gas fireplaceSpacious fenced backyardPrivate hot tubVersatile loft spaceDeck with pergolaDedicated home officeLarge island with seating
- 18 days |
- -- |
- -- |
Travel times
Zillow can help you save for your dream home
With a 6% savings match, a first-time homebuyer savings account is designed to help you reach your down payment goals faster.
Offer exclusive to Foyer+; Terms apply. Details on landing page.
Facts & features
Interior
Bedrooms & bathrooms
- Bedrooms: 4
- Bathrooms: 3
- Full bathrooms: 2
- 1/2 bathrooms: 1
Rooms
- Room types: Family Room, Office
Heating
- Natural Gas, Central, Forced Air, Zoned, Fireplace
Cooling
- Central Air, Zoned, Ceiling Fan
Appliances
- Included: Dishwasher, Microwave, Oven, Stove
- Laundry: In Hall, In Unit, Upper Level
Features
- Ceiling Fan(s), Double Vanity, High Ceilings, Separate Shower, Soaking Tub, Tile Bath, View, Walk In Closet, Walk-In Closet(s)
- Flooring: Carpet, Laminate, Tile
- Has fireplace: Yes
Interior area
- Total interior livable area: 3,104 sqft
Property
Parking
- Total spaces: 2
- Parking features: Attached
- Has attached garage: Yes
- Details: Contact manager
Features
- Stories: 2
- Exterior features: Architecture Style: Traditional, Attached, Cul-De-Sac, Double Pane Windows, Double Vanity, Family Room, Flooring: Laminate, Garage Door Opener, Gas Log, Gas Water Heater, Heating system: Central, Heating system: Forced Air, Heating system: Zoned, Heating: Gas, High Ceilings, In Hall, Kitchen Level, Laundry, Level, Loft, Lot Features: Cul-De-Sac, Level, Private, Media Room, Patio, Playground, Pool, Pool/Spa Combo, Private, Roof Type: Composition, Separate Shower, Side/Rear Entrance, Sidewalks, Soaking Tub, Stainless Steel Appliance(s), Street Lights, Tile Bath, Upper Level, View Type: Seasonal View, Walk In Closet, Walk-In Closet(s)
- Has private pool: Yes
Details
- Parcel number: 074550015
Construction
Type & style
- Home type: SingleFamily
- Property subtype: SingleFamily
Materials
- Roof: Composition
Condition
- Year built: 2022
Community & HOA
Community
- Features: Playground
HOA
- Amenities included: Pool
Location
- Region: Peachtree City
Financial & listing details
- Lease term: Contact For Details
Price history
| Date | Event | Price |
|---|---|---|
| 10/11/2025 | Listed for rent | $3,400$1/sqft |
Source: GAMLS #10623445 | ||
| 9/24/2025 | Sold | $600,000-4%$193/sqft |
Source: | ||
| 8/28/2025 | Pending sale | $625,000$201/sqft |
Source: | ||
| 7/23/2025 | Listed for sale | $625,000+15.8%$201/sqft |
Source: | ||
| 9/14/2022 | Sold | $539,575$174/sqft |
Source: Public Record | ||

