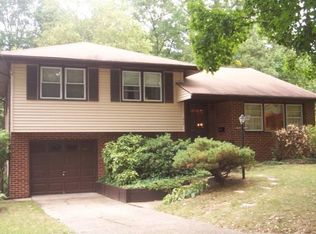Sold for $405,000 on 10/15/24
$405,000
416 King George Rd, Cherry Hill, NJ 08034
4beds
1,800sqft
Single Family Residence
Built in 1950
-- sqft lot
$441,100 Zestimate®
$225/sqft
$3,026 Estimated rent
Home value
$441,100
$384,000 - $507,000
$3,026/mo
Zestimate® history
Loading...
Owner options
Explore your selling options
What's special
WOW!! HUGE PRICE REDUCTION for this beautiful home!!!WELCOME to the prominent location of BRANDY WOODS in Cherry Hill ... This totally renovated 4 Bedroom 2 Bath Split Level beauty is situated on a picturesque setting backing to a treelined landscape. As you enter you will be greeted by a 'Welcome Home" feeling. Your eyes will sway and capture the complete openness of the main level almost blending the living space into one. So many possibilities of utilization will run through your mind. The kitchen with quartz countertops, a spacious island, stainless steel appliances , white cabinetry and ceramic floors are enhanced by recessed lighting which brightens the entire main level. As you exit the sliding doors from the dining room you will step onto a huge above ground newer trek deck. The view of the rear yard is awesome; you will spend a lot of relaxing time out there at your BBQ's or just reading a book. Ascending the lovely wooden planked stairway to the upper level you will find 3 spacious bedrooms all with large closets. The bathroom is nicely redone boasting ceramic tiled bath walls and flooring. Be sure to check out the walkup entrance to the completely floored attic (right outside the bathroom). Perhaps additional living space can be added here, a playroom for the kids or use for lots of storage. On the lower level there is a 4th bedroom, a den (converted from a former garage and the laundry area with a rear entrance to the yard.. This area was designed and structurally redone according to designs by an architect to incorporate 2 sump pumps and drainage systems. (drawings are on the kitchen counter). The 2nd bathroom is adorned by lovely ceramic tile encasing a large shower stall. You could also probably picture this lower level (with a few adaptations) serving the needs for an in-law suite. There is a creek which runs behind the property. You will need flood insurance. Schedule your appointment today!!
Zillow last checked: 8 hours ago
Listing updated: October 15, 2024 at 02:17pm
Listed by:
Jo Mortimer 609-784-3568,
Long & Foster Real Estate, Inc.
Bought with:
Ms. Darine Son, 1648331
RE/MAX Affiliates
Source: Bright MLS,MLS#: NJCD2069078
Facts & features
Interior
Bedrooms & bathrooms
- Bedrooms: 4
- Bathrooms: 2
- Full bathrooms: 2
Basement
- Area: 0
Heating
- Forced Air, Natural Gas
Cooling
- Central Air, Electric
Appliances
- Included: Microwave, Dishwasher, Disposal, Oven/Range - Gas, Refrigerator, Stainless Steel Appliance(s), Water Heater, Gas Water Heater
- Laundry: Lower Level, Laundry Room
Features
- Attic, Ceiling Fan(s), Dining Area, Open Floorplan, Eat-in Kitchen, Kitchen Island, Recessed Lighting, Bathroom - Stall Shower, Bathroom - Tub Shower
- Flooring: Ceramic Tile, Laminate
- Basement: Drainage System,Heated,Interior Entry,Exterior Entry,Finished,Rear Entrance,Sump Pump,Water Proofing System,Windows
- Has fireplace: No
Interior area
- Total structure area: 1,800
- Total interior livable area: 1,800 sqft
- Finished area above ground: 1,800
- Finished area below ground: 0
Property
Parking
- Parking features: Driveway, Off Street, On Street
- Has uncovered spaces: Yes
Accessibility
- Accessibility features: 2+ Access Exits
Features
- Levels: Multi/Split,Three
- Stories: 3
- Patio & porch: Deck
- Exterior features: Lighting, Rain Gutters, Sidewalks, Street Lights
- Pool features: None
- Has view: Yes
- View description: Creek/Stream, Trees/Woods
- Has water view: Yes
- Water view: Creek/Stream
Lot
- Dimensions: 70.00 x 0.00
Details
- Additional structures: Above Grade, Below Grade
- Parcel number: 0900338 2400054
- Zoning: RESIDENTIAL
- Special conditions: Standard
Construction
Type & style
- Home type: SingleFamily
- Property subtype: Single Family Residence
Materials
- Frame
- Foundation: Block
- Roof: Architectural Shingle
Condition
- Excellent
- New construction: No
- Year built: 1950
- Major remodel year: 2024
Utilities & green energy
- Sewer: Public Sewer
- Water: Public
- Utilities for property: Cable Available
Community & neighborhood
Location
- Region: Cherry Hill
- Subdivision: Brandywoods
- Municipality: CHERRY HILL TWP
Other
Other facts
- Listing agreement: Exclusive Right To Sell
- Listing terms: Cash,Conventional,FHA,VA Loan
- Ownership: Fee Simple
Price history
| Date | Event | Price |
|---|---|---|
| 10/15/2024 | Sold | $405,000-3.5%$225/sqft |
Source: | ||
| 9/5/2024 | Price change | $419,900-2.3%$233/sqft |
Source: | ||
| 8/3/2024 | Price change | $429,900-4.4%$239/sqft |
Source: | ||
| 7/4/2024 | Price change | $449,900-2.2%$250/sqft |
Source: | ||
| 6/28/2024 | Price change | $459,900-1.1%$256/sqft |
Source: | ||
Public tax history
| Year | Property taxes | Tax assessment |
|---|---|---|
| 2025 | $8,832 +4.4% | $213,700 +4.4% |
| 2024 | $8,460 -1.6% | $204,700 |
| 2023 | $8,602 +2.8% | $204,700 |
Find assessor info on the county website
Neighborhood: Barclay-Kingston
Nearby schools
GreatSchools rating
- 6/10Kingston Elementary SchoolGrades: K-5Distance: 0.5 mi
- 4/10John A Carusi Middle SchoolGrades: 6-8Distance: 0.9 mi
- 5/10Cherry Hill High-West High SchoolGrades: 9-12Distance: 1.9 mi
Schools provided by the listing agent
- District: Cherry Hill Township Public Schools
Source: Bright MLS. This data may not be complete. We recommend contacting the local school district to confirm school assignments for this home.

Get pre-qualified for a loan
At Zillow Home Loans, we can pre-qualify you in as little as 5 minutes with no impact to your credit score.An equal housing lender. NMLS #10287.
Sell for more on Zillow
Get a free Zillow Showcase℠ listing and you could sell for .
$441,100
2% more+ $8,822
With Zillow Showcase(estimated)
$449,922