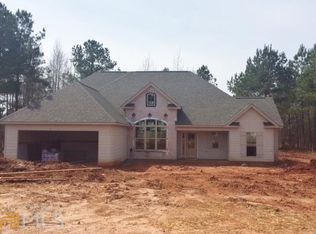Poplar Kensington Plan, Like New with Many Upgrades.......2 car garage, covered back porch. Master on main level offering his and hers walk in closets, trey ceiling, double vanity, garden tub & sep shower. Stone Fireplace, Split Bedroom plan, Hardwood flooring in the family room, dining room, foyer, hallway, kitchen and breakfast room. Upgrades include Painted white cabinets, additional ceiling fans, shower door on master shower, Wood Steps to upstairs and stone water table. Large level yard, alarm system Call Agent for apt
This property is off market, which means it's not currently listed for sale or rent on Zillow. This may be different from what's available on other websites or public sources.
