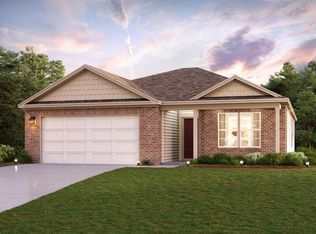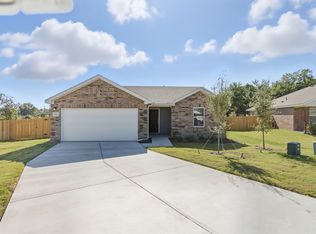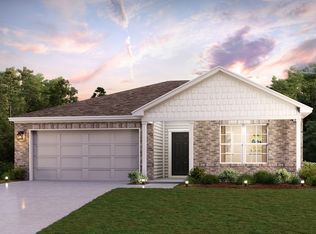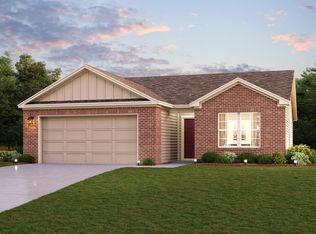Sold on 06/18/24
Price Unknown
416 Jameson, Springtown, TX 76082
4beds
1,684sqft
Single Family Residence
Built in 2023
8,145.72 Square Feet Lot
$303,200 Zestimate®
$--/sqft
$2,170 Estimated rent
Home value
$303,200
$276,000 - $330,000
$2,170/mo
Zestimate® history
Loading...
Owner options
Explore your selling options
What's special
The Cabot floor plan is the perfect balance of style and function, showcasing a spacious great room that flows into a dining area and an impressive kitchen with a wraparound island. The inviting owner’s suite offer an oversized walk-in closet and a private bath with dual vanities. Three additional bedrooms, a full bath, and a covered patio complete this attractive floor plan. Conveniently situated northwest of Fort Worth—along Highway 199—Springtown provides easy access to prime economic, employment and entertainment hubs while embracing its small-town charm. Options include upgraded carpeting and tiling selections, smart home technology, luxury vinyl flooring, smart home technology, and MORE! Est. May completion!
Zillow last checked: 8 hours ago
Listing updated: June 27, 2024 at 09:31am
Listed by:
William Nelson 0505348 972-317-5900,
Century Communities 817-886-2974
Bought with:
Carla Anderson
Bridgeway Realty, PLLC
Source: NTREIS,MLS#: 20499231
Facts & features
Interior
Bedrooms & bathrooms
- Bedrooms: 4
- Bathrooms: 2
- Full bathrooms: 2
Primary bedroom
- Features: Dual Sinks, En Suite Bathroom, Walk-In Closet(s)
- Level: First
Bedroom
- Features: Split Bedrooms
- Level: First
Bedroom
- Features: Split Bedrooms
- Level: First
Bedroom
- Features: Split Bedrooms
- Level: First
Dining room
- Level: First
Kitchen
- Features: Built-in Features, Eat-in Kitchen, Granite Counters, Pantry, Stone Counters, Walk-In Pantry
- Level: First
Living room
- Level: First
Utility room
- Features: Utility Room
- Level: First
Heating
- Central
Cooling
- Central Air, Electric, ENERGY STAR Qualified Equipment, Zoned
Appliances
- Included: Dishwasher, Electric Oven, Disposal
- Laundry: Washer Hookup, Electric Dryer Hookup, Laundry in Utility Room
Features
- Built-in Features, Decorative/Designer Lighting Fixtures, Double Vanity, Eat-in Kitchen, High Speed Internet, Open Floorplan, Pantry, Smart Home, Cable TV, Walk-In Closet(s)
- Flooring: Carpet, Ceramic Tile
- Has basement: No
- Has fireplace: No
Interior area
- Total interior livable area: 1,684 sqft
Property
Parking
- Total spaces: 2
- Parking features: Covered, Driveway, Garage Faces Front, Garage, Garage Door Opener
- Attached garage spaces: 2
- Has uncovered spaces: Yes
Features
- Levels: One
- Stories: 1
- Patio & porch: Patio, Covered
- Exterior features: Lighting, Private Yard, Rain Gutters
- Pool features: None
- Fencing: Back Yard,Fenced,Wood
Lot
- Size: 8,145 sqft
- Features: Interior Lot, Landscaped, Subdivision, Sprinkler System
Details
- Parcel number: R000122943
Construction
Type & style
- Home type: SingleFamily
- Architectural style: Traditional,Detached
- Property subtype: Single Family Residence
Materials
- Brick
- Foundation: Slab
- Roof: Composition,Shingle
Condition
- New construction: Yes
- Year built: 2023
Utilities & green energy
- Sewer: Public Sewer
- Water: Public
- Utilities for property: Sewer Available, Water Available, Cable Available
Green energy
- Energy efficient items: Construction, HVAC, Insulation, Roof, Thermostat, Windows
Community & neighborhood
Security
- Security features: Prewired, Carbon Monoxide Detector(s), Smoke Detector(s)
Community
- Community features: Curbs, Sidewalks
Location
- Region: Springtown
- Subdivision: Boardwalk Estates
Price history
| Date | Event | Price |
|---|---|---|
| 6/18/2024 | Sold | -- |
Source: NTREIS #20499231 | ||
| 5/20/2024 | Pending sale | $303,990$181/sqft |
Source: NTREIS #20499231 | ||
| 4/30/2024 | Price change | $303,990+0.3%$181/sqft |
Source: | ||
| 12/8/2023 | Listed for sale | $302,990$180/sqft |
Source: | ||
Public tax history
Tax history is unavailable.
Neighborhood: 76082
Nearby schools
GreatSchools rating
- 7/10Springtown Elementary SchoolGrades: PK-4Distance: 1.2 mi
- 4/10Springtown Middle SchoolGrades: 7-8Distance: 2.2 mi
- 5/10Springtown High SchoolGrades: 9-12Distance: 2.3 mi
Schools provided by the listing agent
- Elementary: Springtown
- Middle: Springtown
- High: Springtown
- District: Springtown ISD
Source: NTREIS. This data may not be complete. We recommend contacting the local school district to confirm school assignments for this home.
Get a cash offer in 3 minutes
Find out how much your home could sell for in as little as 3 minutes with a no-obligation cash offer.
Estimated market value
$303,200
Get a cash offer in 3 minutes
Find out how much your home could sell for in as little as 3 minutes with a no-obligation cash offer.
Estimated market value
$303,200



