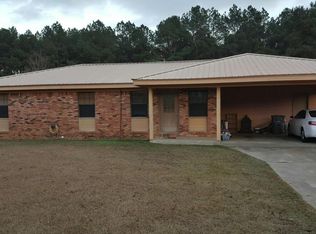Imagine a peaceful ,country living right outside the city limits! Here it is! And just minutes from the highly sought after, top-rated, Petal School District! This little piece of heaven exists down a live oak-lined road and is situated on a little less than 2 acres! Originally built in 1986, this home has been completely updated with locally crafted custom kitchen cabinetry, granite countertops throughout, hardwood floors and brick pavers, and renovated baths-just to name a few! An outdoorsman's dream awaits outside with a relaxing back patio, garden area, workshop, oversized garage, huge yard, boat storage, AND access to a pond! This homeplace is everything a homeowner could hope for in a new home, but at a fraction of the price! This property won't last! See it today!
This property is off market, which means it's not currently listed for sale or rent on Zillow. This may be different from what's available on other websites or public sources.
