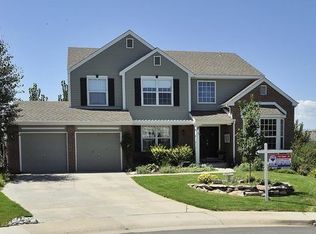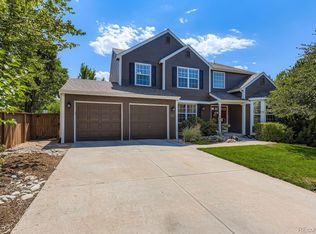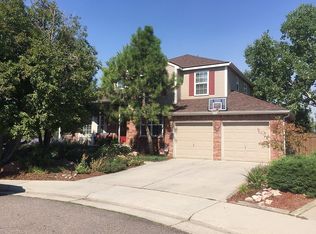WILL REDUCE PRICE $5,000 FOR QUALIFIED BUYER WITHOUT REALTOR. Great five bedroom, three and half bath two-story colonial home with finished basement. The house is located in a cul-de-sac with friendly neighbors and small children. This home boasts a large kitchen with lots of cabinet space, including a large pantry. Newer stainless-steel appliances, electric stove, gas cooktop, dishwasher, side by side refrigerator, microwave/convection oven, are included. The first floor includes a kitchen, breakfast nook, family room, living room, dining room, powder room and laundry. The second floor has 4 bedrooms and 2 bathrooms. The large master bedroom includes a 5 piece master bath and a walk-in closet with a built-in dressers and plenty of shoe storage. The main staircase and landing has been upgraded to new hardwood flooring, and wrought iron/wood balusters and railing. The basement is fully finished with a recreation room, a bedroom and a bathroom. There is a large deck with natural gas hook for your grill and large backyard for children and pets. The garage is a three car tandem. This house has solar photovoltaic on the roof to reduce energy costs. There is also a contract with a painter to paint the outside of this house the color of your choosing within HRCA approved colors. Call 720-206-9489 for viewing. Neighborhood Description Friendly neighbors.
This property is off market, which means it's not currently listed for sale or rent on Zillow. This may be different from what's available on other websites or public sources.


