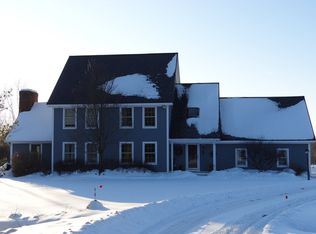Closed
Listed by:
Voyo Savich,
KW Vermont Cell:802-233-1458
Bought with: RE/MAX North Professionals - Burlington
$853,630
416 Higbee Road, Charlotte, VT 05445
4beds
3,272sqft
Single Family Residence
Built in 1989
15.6 Acres Lot
$842,800 Zestimate®
$261/sqft
$4,741 Estimated rent
Home value
$842,800
Estimated sales range
Not available
$4,741/mo
Zestimate® history
Loading...
Owner options
Explore your selling options
What's special
A Perfect Blend of Nature and Convenience! This 4-bedroom, 3-bathroom home on 15.6 acres offers privacy, natural beauty, and easy access to Middlebury, Burlington, and local amenities—excellent schools, a library, cafés, shops, and more! Surrounded by woodlands with walking trails, mature apple trees, raised garden beds, and perennial flowers, the property is a haven for nature lovers. In the spring, hundreds of daffodils bloom, while deer, turkeys, bluebirds, and cardinals visit year-round. Outdoor enthusiasts will love direct access to the Charlotte Town Link Trail, leading to Mt. Philo State Park, where you’ll find breathtaking views of the Adirondacks and Lake Champlain. Nearby, Charlotte Town Beach, a marina, and a golf course provide even more ways to enjoy Vermont’s beauty. Inside, this well-built, well-loved home features hardwood floors, a cozy living room with wood fireplace, and a sun-filled basement, perfect for a playroom, gym, or creative space. A bonus room above the garage with a private entrance has been used as a yoga studio, office, and meditation space—ready to adapt to your needs. Recent updates include recently redone driveway with 5 new culverts and fresh paint on the east facing side of the home, enhancing the home’s charm and functionality. While some fresh paint could make it your own, this property offers some of the best acreage and value in Chittenden County. Schedule your visit today and don’t miss this chance to make it yours!
Zillow last checked: 8 hours ago
Listing updated: April 30, 2025 at 11:24am
Listed by:
Voyo Savich,
KW Vermont Cell:802-233-1458
Bought with:
David Parsons
RE/MAX North Professionals - Burlington
Source: PrimeMLS,MLS#: 5027245
Facts & features
Interior
Bedrooms & bathrooms
- Bedrooms: 4
- Bathrooms: 3
- Full bathrooms: 2
- 1/2 bathrooms: 1
Heating
- Oil, Wood, Baseboard, Heat Pump
Cooling
- Mini Split
Appliances
- Included: Gas Cooktop, Dishwasher, Dryer, Range Hood, Microwave, Gas Range, Refrigerator, Washer, Gas Stove, Owned Water Heater, Solar Hot Water
- Laundry: In Basement
Features
- Dining Area, Kitchen Island, Primary BR w/ BA, Natural Light, Walk-In Closet(s), Walk-in Pantry
- Flooring: Ceramic Tile, Hardwood, Laminate, Softwood
- Windows: Screens, Double Pane Windows
- Basement: Concrete,Daylight,Partially Finished,Interior Stairs,Sump Pump,Interior Access,Basement Stairs,Interior Entry
- Has fireplace: Yes
- Fireplace features: Wood Burning, Wood Stove Insert
Interior area
- Total structure area: 4,028
- Total interior livable area: 3,272 sqft
- Finished area above ground: 2,852
- Finished area below ground: 420
Property
Parking
- Total spaces: 2
- Parking features: Gravel, Auto Open, Garage, Parking Spaces 2, Attached
- Garage spaces: 2
Accessibility
- Accessibility features: 1st Floor 1/2 Bathroom
Features
- Levels: Two
- Stories: 2
- Patio & porch: Patio
- Exterior features: Garden, Natural Shade
- Frontage length: Road frontage: 95
Lot
- Size: 15.60 Acres
- Features: Country Setting, Secluded, Sloped, Trail/Near Trail, Walking Trails, Wooded, Near Shopping
Details
- Parcel number: 13804310641
- Zoning description: Rural
Construction
Type & style
- Home type: SingleFamily
- Architectural style: Colonial,Contemporary
- Property subtype: Single Family Residence
Materials
- Wood Siding
- Foundation: Concrete, Poured Concrete
- Roof: Architectural Shingle
Condition
- New construction: No
- Year built: 1989
Utilities & green energy
- Electric: 200+ Amp Service, Circuit Breakers, Underground
- Sewer: 1000 Gallon, Concrete, Septic Tank
- Utilities for property: Propane, Underground Utilities
Green energy
- Green verification: Blower Door Test
- Energy efficient items: Water Heater
- Energy generation: Solar
Community & neighborhood
Security
- Security features: Battery Smoke Detector
Location
- Region: Charlotte
Other
Other facts
- Road surface type: Gravel
Price history
| Date | Event | Price |
|---|---|---|
| 4/30/2025 | Sold | $853,630-4.6%$261/sqft |
Source: | ||
| 4/17/2025 | Contingent | $895,000$274/sqft |
Source: | ||
| 2/24/2025 | Price change | $895,000-2.2%$274/sqft |
Source: | ||
| 2/5/2025 | Price change | $915,000-2.7%$280/sqft |
Source: | ||
| 1/21/2025 | Listed for sale | $940,000+70.9%$287/sqft |
Source: | ||
Public tax history
| Year | Property taxes | Tax assessment |
|---|---|---|
| 2024 | -- | $782,600 |
| 2023 | -- | $782,600 +46.7% |
| 2022 | -- | $533,400 |
Find assessor info on the county website
Neighborhood: 05445
Nearby schools
GreatSchools rating
- 10/10Charlotte Central SchoolGrades: PK-8Distance: 1.8 mi
- 10/10Champlain Valley Uhsd #15Grades: 9-12Distance: 7.2 mi
Schools provided by the listing agent
- Elementary: Charlotte Central School
- Middle: Charlotte Central School
- High: Champlain Valley UHSD #15
- District: Champlain Valley UHSD 15
Source: PrimeMLS. This data may not be complete. We recommend contacting the local school district to confirm school assignments for this home.
Get pre-qualified for a loan
At Zillow Home Loans, we can pre-qualify you in as little as 5 minutes with no impact to your credit score.An equal housing lender. NMLS #10287.
