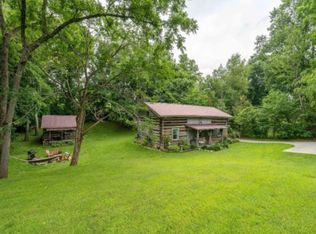IMMACULATE tri-level home is being freshly painted thoughout, approximately 2,694 sq. ft., with picturesque mountain views! This awesome home features new LVP flooring being installed on the main (2nd) level, LVP flooring on the third level and Berber carpet and tile on the 1st level. Home has 4 good sized bedrooms on the 3rd level, with the oversized master bedroom featuring a huge master bath with walk-in shower, double vanity, spacious walk-in closet and tiled flooring. Full bath conveniently located in the hallway with single vanity, surround shower/tub combination and washer and dryer hookups. All bedrooms have ceiling fans. An open floor plan is found on the main level with the kitchen having an extended breakfast nook, dining area and living area. Lots of windows and French doors for tons of natural lighting. Kitchen has cooktop stove, stainless steel French door refrigerator, built-in microwave and dishwasher. More than ample cabinet and laminate counter space, plus a large pantry. On the lower level you will find a massive den/family room with lots of natural lighting, a full bath complete with single vanity, surround shower/tub combination and tiled flooring and French doors leading to the driveway. There's 2.28 acres of level yard for your family, friends and pets to enjoy! Majority of property has an underground invisible fence for your pets. Pets are negotiable with nonrefundable pet fee approvbed by owner. All you need is a PetSafe collar to use the system and these can be purchased at Lowe's. Entertaining will be a breeze on the large deck off the kitchen. There's also a firepit for those cozy autumn evenings! Attic space allows for additional storage capability. Central heat and air conditioning. There is a 2-car automatic attached garage. PLEASE NOTE NEW PICTURES WILL BE POSTED ONCE PAINTING AND FLOORING HAVE BEEN COMPLETED. All utilities are tenant's responsibility (electric, water, trash). Bluff City Elementary, Sullivan East Middle School, and Sullivan East High school districts.
$3,000.00 month/ $3,000.00 security deposit
NO smoking
NO DISH OR DIRECT TV IS ALLOWED TO BE ATTACHED TO THE ROOF OR HOME.
Pets are negotiable with nonrefundable pet fee - limit 2 cats or 2 dogs
$25 nonrefundable application fee
1 year lease
Photo ID and proof of income required with application
Those with incomplete or unverifiable info WILL NOT BE CONSIDERED until all info is received.
All adults over 18 must submit a separate application.
House for rent
$3,000/mo
416 Harrington Hollow Rd, Bluff City, TN 37618
4beds
2,694sqft
Price may not include required fees and charges.
Single family residence
Available Tue Jul 1 2025
-- Pets
-- A/C
-- Laundry
-- Parking
-- Heating
What's special
Picturesque mountain viewsUnderground invisible fenceSpacious walk-in closetCooktop stoveBuilt-in microwaveOpen floor planAttic space
- 9 days
- on Zillow |
- -- |
- -- |
Travel times
Get serious about saving for a home
Consider a first-time homebuyer savings account designed to grow your down payment with up to a 6% match & 4.15% APY.
Facts & features
Interior
Bedrooms & bathrooms
- Bedrooms: 4
- Bathrooms: 3
- Full bathrooms: 3
Features
- Walk In Closet
Interior area
- Total interior livable area: 2,694 sqft
Property
Parking
- Details: Contact manager
Features
- Exterior features: Walk In Closet
Details
- Parcel number: 08318000000
Construction
Type & style
- Home type: SingleFamily
- Property subtype: Single Family Residence
Community & HOA
Location
- Region: Bluff City
Financial & listing details
- Lease term: Contact For Details
Price history
| Date | Event | Price |
|---|---|---|
| 6/19/2025 | Listed for rent | $3,000+20%$1/sqft |
Source: Zillow Rentals | ||
| 5/19/2024 | Listing removed | -- |
Source: Zillow Rentals | ||
| 5/6/2024 | Listed for rent | $2,500$1/sqft |
Source: Zillow Rentals | ||
| 9/23/2003 | Sold | $196,750+431.8%$73/sqft |
Source: Public Record | ||
| 4/13/2000 | Sold | $37,000$14/sqft |
Source: Public Record | ||
![[object Object]](https://photos.zillowstatic.com/fp/68a9eee2d22cbdb795729019698bf5d9-p_i.jpg)
