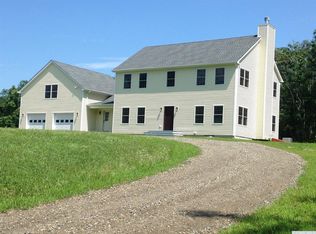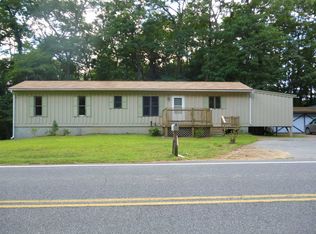Come to the country. Over 60 acres of farmland and a vintage farmhouse await you on a quiet road in Red Hook. Circa 1840s, 3132 s.f. residence powered by modern solar and geothermal (including CA) offers a country, eat-in kitchen with brick fireplace and painted wide board flooring. There are formal dining and living rooms each with fireplaces. A screened-in porch off the living room is an ideal place to enjoy the pastoral views of vintage barns and neighboring farm. There is also a den/study on the main level that could also be an at-home office. Second floor has a master bedroom with bath and three additional bedrooms and hall bath. The property has several large vintage barns, a barn that has been converted to a garage/storage, several outbuildings and there is a large livestock barn to the rear. The farm acreage combines many fields for livestock or crops with hedgerows and an upper pasture which could be an ideal home site. Property is minutes to Red Hook Village, Bard and Rhinebeck and convenient to Amtrak and the Taconic State Parkway.
This property is off market, which means it's not currently listed for sale or rent on Zillow. This may be different from what's available on other websites or public sources.

