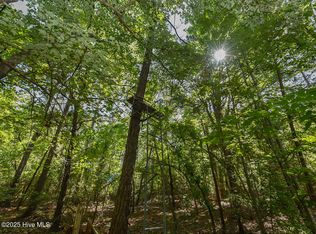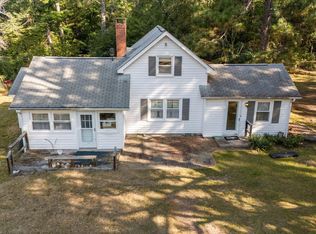Fantastic indoor AND outdoor living, in a country setting that's just 2 miles to the conveniences of town! This move-in ready 3 bed, 2 bath home w/updated kitchen & SS appliances, also offers a spacious outdoor living area w/built in sink, bbq, & workspace...it also has a 400 sq foot detached workshop (w/electric)...all on 1.13 acres! Wood floors, brick detail throughout, and a wood burning fireplace round out the rustic charm of this country living gem. Newly planted fruit & nut trees (pecan, peach, apple, and cherry), plus a firepit, and lots of cleared, level land to gather, garden, work, play, and entertain! W/D do not convey. Fresh paint. Metal roof. Lots of parking! Husqvarna riding mower & trailer attachment convey in purchase price.Showings on Wed,Sat,Sun only until end of Oct.
This property is off market, which means it's not currently listed for sale or rent on Zillow. This may be different from what's available on other websites or public sources.

