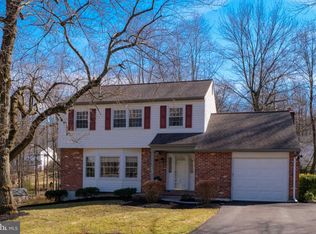Now available in the scenic Marchwood area is this beautiful bi-level home! Featuring a 3 seasons room, a two-car garage, and lots of natural light, this place is not to be missed. New stone steps lead you through the front door to hardwood steps and matching floors on the main level. The big window in the family room adds a delightful amount of light to this level, thanks to the open floor plan that connects the kitchen, dining area, and family room together seamlessly. The kitchen has bright white cabinets with granite countertops, all new appliances, and tile flooring. The doors to the 3 seasons room are attached to the dining area, and this space has skylights and a gorgeous view of the fenced backyard! Down the hall on the main level are three bright bedrooms, each with their own closet and lighting. An attic space accessible through the hall provides extra storage as well. Moving downstairs, you will find a finished basement level, with a large window, bright lighting, and plush carpeting. This level also includes a full bath, laundry room, walk-in utility closet, and a connecting door to the garage. This home is exceptionally well-kept, and surely you wonât want to miss it!
This property is off market, which means it's not currently listed for sale or rent on Zillow. This may be different from what's available on other websites or public sources.
