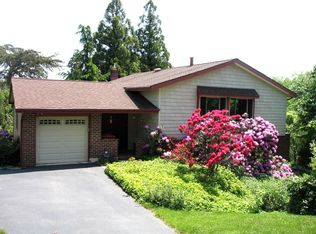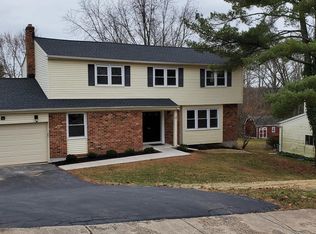7/28 Open House Cancelled - Offer Accepted. Home now priced at an excellent value - below the average price per square foot comparable to other similar homes in the area. Welcome to 416 Falcon Road, an expansive 4,600+ square foot home located in the highly sought after Methacton School District. Situated on a quiet residential street off of Park Avenue in ~The Pines~ community, this house offers 5 bedrooms including additional finished space that could be easily converted to an in-law suite and/or home based business (w/ township approval) and private entrance. Approaching the home, take note of the covered front porch shrouded with trees, which also has dual skylights. Upon entering the home, you~ll be greeted with a tiled foyer flanked on the left by a family room with wood burning fireplace, and on the right by a large living room. Continue through the living room to find the dining room which is also adjacent to the centrally located kitchen. The original floor plan was greatly expanded by the current owners which nearly doubled the finished living space. This expansion provided for the addition of a massive tiled great room with raised ceilings, three skylights, a gas fireplace, and a breakfast bar that connects to the kitchen. Rounding out the main living area of the home are a laundry room, powder room, and an entrance to the added private living area which contains a bedroom, full bath with jetted tub and skylight, kitchenette, and sitting room. Upstairs you will find three generously sized bedrooms, a full bath, and a multi-room Master Suite with private full bath. This newly painted Master Suite includes a living area, sitting room, bedroom, two oversized walk-in closets, and additional space for a private home office. Through the wall of windows in the great room, you~ll discover the 2 year old deck overlooking the private fenced-in rear yard. The above-ground pool had the liner replaced within the past 5 years. Hardwood flooring is hidden beneath mos
This property is off market, which means it's not currently listed for sale or rent on Zillow. This may be different from what's available on other websites or public sources.

