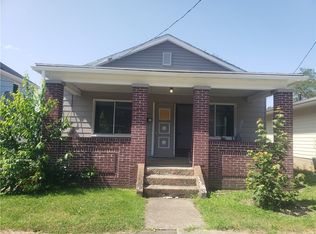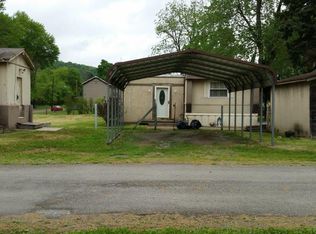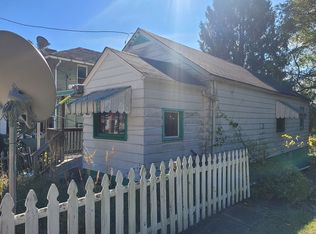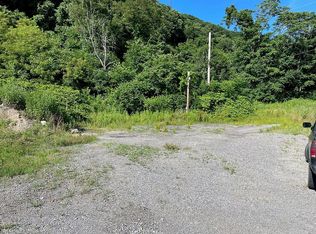Move right in to this beautiful split level home on almost 3 acres! Only 10 years young and full of updates, this home features an open concept main floor. The large family room, with a beautiful cathedral ceiling and large picture window, flows right into the dining room and kitchen. The kitchen features all stainless steel appliances and a large, 6x4 island with a bar sink! Through a set of double doors, you will find the master suite complete with a large walk-in closet and a bathroom with his and her sinks. The other two bedrooms feature spacious closets and window seats that also have stoage underneath! Downstairs you'll find a huge room perfect for another family room, play room or man cave! The oversize two car garage and huge shed provide more than enough storage for cars and all of your toys (you have almost 3 acres to play)! Finally, finish off your evening watching the sunset from the 16x16 composite deck off your kitchen!
This property is off market, which means it's not currently listed for sale or rent on Zillow. This may be different from what's available on other websites or public sources.



