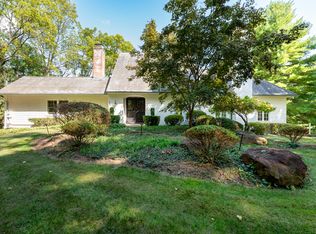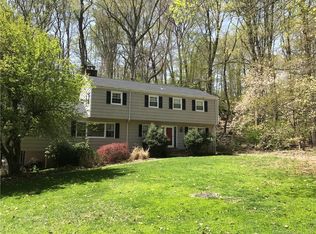TREETOPS: Antique farmhouse circa 1860 set on 3+ rolling acres in beautiful backcountry Stamford evokes historic charm, yet has been expanded and updated for today's lifestyle. A grand foyer with abundant light leads to the spacious and elegant living room, formal dining room and paneled library, all rooms with classic millwork and fireplaces. French doors in the living room lead to an expansive flagstone terrace overlooking stone paths, lovely gardens, the tennis court, heated pool and vintage bath house. A large kitchen is perfect for family gatherings, featuring casual dining and sitting area. A sun filled solarium completes this level. Master suite with a fireplace and new luxurious master bath and dressing room. Five additional bedrooms and three bathrooms. Historic barn and more!
This property is off market, which means it's not currently listed for sale or rent on Zillow. This may be different from what's available on other websites or public sources.


