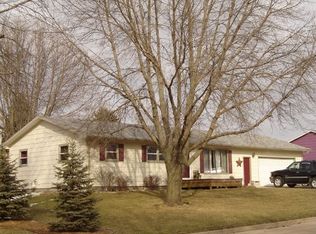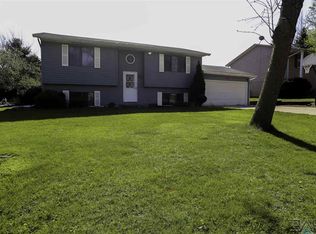Sold for $261,300 on 05/23/25
$261,300
416 Elm Ave, Baltic, SD 57003
3beds
1,464sqft
Single Family Residence
Built in 1992
0.53 Acres Lot
$262,200 Zestimate®
$178/sqft
$1,770 Estimated rent
Home value
$262,200
$249,000 - $278,000
$1,770/mo
Zestimate® history
Loading...
Owner options
Explore your selling options
What's special
Charming Home on Over Half an Acre in Baltic! Discover this spacious and inviting home situated on a generous half-acre (fully fenced) lot in the heart of Baltic! With 3 legal bedrooms plus an additional non-legal bedroom—perfect for an office, playroom, or extra storage—this home offers plenty of flexibility to suit your needs. Featuring 2 bathrooms and a 2-car garage, this well-maintained property boasts recent updates, including a new furnace (2021) and new shingles (2022), ensuring peace of mind for years to come. Other updates include fresh interior paint, closet organizers and shelving in the large kitchen pantry, updated ¾ bathroom in the lower level, and can lights in the main level. The expansive lot provides endless possibilities for outdoor enjoyment, whether you dream of a garden, entertaining space, or just room to roam; shed included for extra outdoor storage. Enjoy the charm of small-town living while being just a short drive from city conveniences.
Zillow last checked: 8 hours ago
Listing updated: May 27, 2025 at 09:40am
Listed by:
Maggie L Miller,
Hegg, REALTORS,
Andrew J Miller,
Hegg, REALTORS
Bought with:
Brit Whalen
Source: Realtor Association of the Sioux Empire,MLS#: 22502369
Facts & features
Interior
Bedrooms & bathrooms
- Bedrooms: 3
- Bathrooms: 2
- Full bathrooms: 1
- 3/4 bathrooms: 1
- Main level bedrooms: 2
Primary bedroom
- Description: Double Closet
- Level: Main
- Area: 132
- Dimensions: 12 x 11
Bedroom 2
- Description: Double Closet
- Level: Main
- Area: 90
- Dimensions: 10 x 9
Bedroom 3
- Level: Basement
- Area: 99
- Dimensions: 11 x 9
Family room
- Level: Basement
- Area: 180
- Dimensions: 15 x 12
Kitchen
- Description: Large Pantry/Sliders to Deck/Eat In
- Level: Main
- Area: 187
- Dimensions: 17 x 11
Living room
- Description: Large Window/Open Floor Plan
- Level: Main
- Area: 192
- Dimensions: 16 x 12
Heating
- Natural Gas
Cooling
- Central Air
Appliances
- Included: Electric Range, Microwave, Refrigerator
Features
- Master Downstairs
- Flooring: Carpet, Laminate, Vinyl
- Basement: Full
Interior area
- Total interior livable area: 1,464 sqft
- Finished area above ground: 864
- Finished area below ground: 600
Property
Parking
- Total spaces: 2
- Parking features: Concrete
- Garage spaces: 2
Features
- Patio & porch: Deck
- Fencing: Chain Link
Lot
- Size: 0.53 Acres
- Dimensions: 2 City Lots
- Features: Corner Lot
Details
- Additional structures: Shed(s)
- Parcel number: 20191
Construction
Type & style
- Home type: SingleFamily
- Architectural style: Split Foyer
- Property subtype: Single Family Residence
Materials
- Hard Board
- Roof: Composition
Condition
- Year built: 1992
Utilities & green energy
- Sewer: Public Sewer
- Water: Public
Community & neighborhood
Location
- Region: Baltic
- Subdivision: Hillside Estates 2nd
Other
Other facts
- Listing terms: SDHA/FHA
Price history
| Date | Event | Price |
|---|---|---|
| 5/23/2025 | Sold | $261,300+0.5%$178/sqft |
Source: | ||
| 4/5/2025 | Listed for sale | $259,900+26.8%$178/sqft |
Source: | ||
| 12/27/2019 | Sold | $205,000+2.6%$140/sqft |
Source: | ||
| 10/24/2019 | Price change | $199,900-2.5%$137/sqft |
Source: Schwebach Realty #21906854 | ||
| 10/11/2019 | Listed for sale | $205,000$140/sqft |
Source: Schwebach Realty #21906854 | ||
Public tax history
| Year | Property taxes | Tax assessment |
|---|---|---|
| 2024 | $3,128 -11.2% | $211,500 -2.1% |
| 2023 | $3,523 +5.4% | $216,000 +8.3% |
| 2022 | $3,342 +11% | $199,500 +6.7% |
Find assessor info on the county website
Neighborhood: 57003
Nearby schools
GreatSchools rating
- 7/10Baltic Elementary - 02Grades: PK-5Distance: 0.3 mi
- 6/10Baltic Middle School - 03Grades: 6-8Distance: 0.3 mi
- 7/10Baltic High School - 01Grades: 9-12Distance: 0.3 mi
Schools provided by the listing agent
- Elementary: Baltic ES
- Middle: Baltic MS
- High: Baltic HS
- District: Baltic 49-1
Source: Realtor Association of the Sioux Empire. This data may not be complete. We recommend contacting the local school district to confirm school assignments for this home.

Get pre-qualified for a loan
At Zillow Home Loans, we can pre-qualify you in as little as 5 minutes with no impact to your credit score.An equal housing lender. NMLS #10287.

