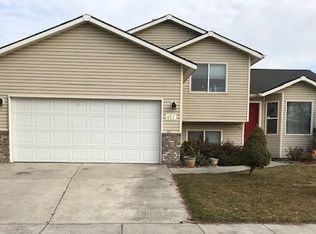Sold
$335,000
416 E Oregon Ave, Hermiston, OR 97838
3beds
1,692sqft
Residential, Single Family Residence
Built in 2001
7,405.2 Square Feet Lot
$350,500 Zestimate®
$198/sqft
$2,209 Estimated rent
Home value
$350,500
$326,000 - $379,000
$2,209/mo
Zestimate® history
Loading...
Owner options
Explore your selling options
What's special
This split-entry home boasts fresh interior paint creating a bright atmosphere throughout. Upper level has vaulted ceiling and laminate flooring in the living, dining and kitchen. Stainless steel appliances are included. Kitchen cabinets also have a fresh coat of paint. Exit the sliding door off the dining onto a huge deck with plenty of space for BBQing and entertaining. Also on this level are 2 spare bedrooms and main bath. Downstairs was transformed into a primary bedroom with double closet, bathroom, laundry and a second living space (currently used as a bedroom). Laminate flooring throughout lower level with tile in bath. Outside you'll enjoy the enormous backyard space for yard games, gardening, or anything you can think of! Storage shed to the corner of the yard. Use the concrete slab across the whole back of the house and under the elevated deck for extra patio space, kids play area, outdoor work space and more. Don't miss your chance to make this stunning home yours.
Zillow last checked: 8 hours ago
Listing updated: April 30, 2024 at 08:29am
Listed by:
Tracy Hunter 541-561-5846,
eXp Realty, LLC
Bought with:
Tracy Hunter, 201215130
eXp Realty, LLC
Source: RMLS (OR),MLS#: 24511735
Facts & features
Interior
Bedrooms & bathrooms
- Bedrooms: 3
- Bathrooms: 2
- Full bathrooms: 2
- Main level bathrooms: 1
Primary bedroom
- Level: Lower
Bedroom 2
- Level: Main
Bedroom 3
- Level: Main
Dining room
- Level: Main
Family room
- Level: Lower
Kitchen
- Level: Main
Living room
- Level: Main
Heating
- Forced Air
Cooling
- Central Air
Appliances
- Included: Dishwasher, Free-Standing Range, Free-Standing Refrigerator, Microwave, Plumbed For Ice Maker, Stainless Steel Appliance(s), Gas Water Heater
- Laundry: Laundry Room
Features
- Ceiling Fan(s), Vaulted Ceiling(s)
- Flooring: Laminate, Tile, Wall to Wall Carpet
- Windows: Double Pane Windows, Vinyl Frames
- Basement: Full
Interior area
- Total structure area: 1,692
- Total interior livable area: 1,692 sqft
Property
Parking
- Total spaces: 2
- Parking features: Driveway, On Street, Garage Door Opener, Attached
- Attached garage spaces: 2
- Has uncovered spaces: Yes
Features
- Levels: Multi/Split
- Stories: 2
- Patio & porch: Deck
- Exterior features: Yard
- Fencing: Fenced
Lot
- Size: 7,405 sqft
- Features: Level, Sprinkler, SqFt 7000 to 9999
Details
- Parcel number: 156771
Construction
Type & style
- Home type: SingleFamily
- Property subtype: Residential, Single Family Residence
Materials
- Vinyl Siding
- Foundation: Slab
- Roof: Composition
Condition
- Resale
- New construction: No
- Year built: 2001
Utilities & green energy
- Gas: Gas
- Sewer: Public Sewer
- Water: Public
Community & neighborhood
Location
- Region: Hermiston
Other
Other facts
- Listing terms: Cash,Conventional,FHA,State GI Loan,USDA Loan,VA Loan
- Road surface type: Paved
Price history
| Date | Event | Price |
|---|---|---|
| 4/30/2024 | Sold | $335,000-4.3%$198/sqft |
Source: | ||
| 3/28/2024 | Pending sale | $349,900$207/sqft |
Source: | ||
| 3/3/2024 | Listed for sale | $349,900+61.2%$207/sqft |
Source: | ||
| 4/27/2018 | Sold | $217,000-4.8%$128/sqft |
Source: | ||
| 3/3/2018 | Pending sale | $227,999$135/sqft |
Source: Portland Central #18005229 | ||
Public tax history
| Year | Property taxes | Tax assessment |
|---|---|---|
| 2024 | $3,446 +3.2% | $164,890 +6.1% |
| 2022 | $3,340 +2.4% | $155,430 +3% |
| 2021 | $3,262 +3.6% | $150,910 +3% |
Find assessor info on the county website
Neighborhood: 97838
Nearby schools
GreatSchools rating
- 4/10Sunset Elementary SchoolGrades: K-5Distance: 0.7 mi
- 5/10Sandstone Middle SchoolGrades: 6-8Distance: 1.1 mi
- 7/10Hermiston High SchoolGrades: 9-12Distance: 1.4 mi
Schools provided by the listing agent
- Elementary: Sunset
- Middle: Sandstone
- High: Hermiston
Source: RMLS (OR). This data may not be complete. We recommend contacting the local school district to confirm school assignments for this home.

Get pre-qualified for a loan
At Zillow Home Loans, we can pre-qualify you in as little as 5 minutes with no impact to your credit score.An equal housing lender. NMLS #10287.
