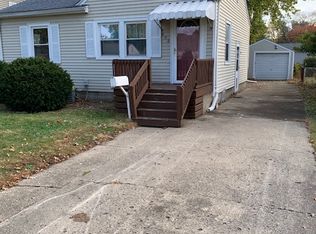Sold for $167,500
$167,500
416 E Kern St, Springfield, IL 62703
3beds
1,443sqft
Single Family Residence, Residential
Built in ----
6,742.4 Square Feet Lot
$170,600 Zestimate®
$116/sqft
$1,552 Estimated rent
Home value
$170,600
$155,000 - $186,000
$1,552/mo
Zestimate® history
Loading...
Owner options
Explore your selling options
What's special
Cute as a button 3 bedroom, 2 full bath doll house in popular Southern View! You'll fall in love with this open concept with warm hardwood floors, white cabinets, and stainless steel appliances. There is a large master bedroom with plenty of closet space and hardwood floors. The backyard has a large patio with pergola, perfect for entertaining! New A/C & updated furnace. New carpeting & updated main floor bathroom. New Roof and Garage Roof in 2023. This home is truly turnkey with nothing to do & priced to sell fast.
Zillow last checked: 8 hours ago
Listing updated: August 10, 2025 at 01:01pm
Listed by:
Melissa D Vorreyer Mobl:217-652-0875,
RE/MAX Professionals
Bought with:
Ben Call, 475139475
The Real Estate Group, Inc.
Source: RMLS Alliance,MLS#: CA1037642 Originating MLS: Capital Area Association of Realtors
Originating MLS: Capital Area Association of Realtors

Facts & features
Interior
Bedrooms & bathrooms
- Bedrooms: 3
- Bathrooms: 2
- Full bathrooms: 2
Bedroom 1
- Level: Main
- Dimensions: 12ft 6in x 12ft 11in
Bedroom 2
- Level: Upper
- Dimensions: 13ft 11in x 9ft 6in
Bedroom 3
- Level: Upper
- Dimensions: 14ft 0in x 9ft 8in
Other
- Level: Upper
- Dimensions: 7ft 2in x 7ft 11in
Kitchen
- Level: Main
- Dimensions: 15ft 9in x 9ft 6in
Living room
- Level: Main
- Dimensions: 15ft 3in x 12ft 8in
Main level
- Area: 873
Upper level
- Area: 570
Heating
- Forced Air
Cooling
- Central Air
Appliances
- Included: Dishwasher, Disposal, Dryer, Microwave, Range, Refrigerator, Washer
Features
- Ceiling Fan(s)
- Basement: Full,Unfinished
Interior area
- Total structure area: 1,443
- Total interior livable area: 1,443 sqft
Property
Parking
- Total spaces: 1
- Parking features: Detached, Paved
- Garage spaces: 1
Features
- Patio & porch: Deck, Patio
Lot
- Size: 6,742 sqft
- Dimensions: 40 x 168.56
- Features: Level
Details
- Parcel number: 22090480005
Construction
Type & style
- Home type: SingleFamily
- Property subtype: Single Family Residence, Residential
Materials
- Frame, Vinyl Siding
- Foundation: Block
- Roof: Shingle
Condition
- New construction: No
Utilities & green energy
- Sewer: Public Sewer
- Water: Public
Community & neighborhood
Location
- Region: Springfield
- Subdivision: Southern View
Other
Other facts
- Road surface type: Paved
Price history
| Date | Event | Price |
|---|---|---|
| 8/7/2025 | Sold | $167,500+15.5%$116/sqft |
Source: | ||
| 7/10/2025 | Pending sale | $145,000$100/sqft |
Source: | ||
| 7/7/2025 | Listed for sale | $145,000+25%$100/sqft |
Source: | ||
| 11/20/2020 | Sold | $116,000-9.3%$80/sqft |
Source: | ||
| 7/10/2015 | Sold | $127,900$89/sqft |
Source: | ||
Public tax history
Tax history is unavailable.
Neighborhood: 62703
Nearby schools
GreatSchools rating
- 4/10Southern View Elementary SchoolGrades: K-5Distance: 0.3 mi
- 2/10Jefferson Middle SchoolGrades: 6-8Distance: 0.9 mi
- 2/10Springfield Southeast High SchoolGrades: 9-12Distance: 2.1 mi
Schools provided by the listing agent
- Elementary: Southern View
- Middle: Jefferson
Source: RMLS Alliance. This data may not be complete. We recommend contacting the local school district to confirm school assignments for this home.
Get pre-qualified for a loan
At Zillow Home Loans, we can pre-qualify you in as little as 5 minutes with no impact to your credit score.An equal housing lender. NMLS #10287.
