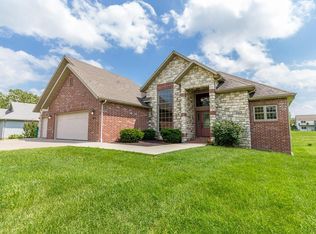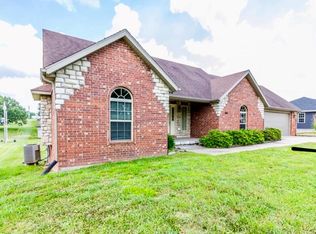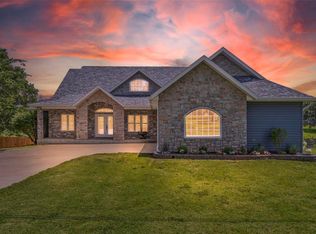Property Type: Single-family 3 Bedroom 1 Full Bathroom upstairs 1 Master Bath with soaking tub and Stand alone shower with separate area for toilet. 2 Car Garage Upstairs is approximately 1800 square feet hardwood floors in living room and master bedroom carpet in two spare rooms tile in bathrooms, kitchen, entryway and dining room. electric fireplace with local stone surrounding. stainless steel appliances in kitchen covered back porch Downstairs/Walk-out basement: Similar footage 1 Full Bathroom two water heaters, water softener, forced heat, central air 1/4 acre lot no fence VA Approved with Appraisal at $232k
This property is off market, which means it's not currently listed for sale or rent on Zillow. This may be different from what's available on other websites or public sources.



