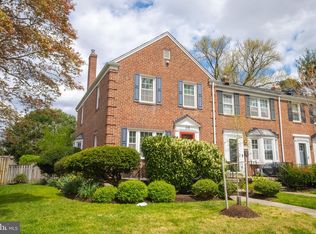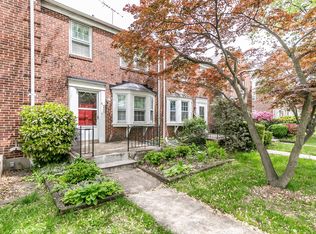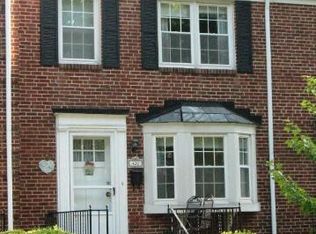Sold for $360,000
$360,000
416 Dumbarton Rd, Baltimore, MD 21212
3beds
1,595sqft
Townhouse
Built in 1955
3,162 Square Feet Lot
$432,800 Zestimate®
$226/sqft
$2,368 Estimated rent
Home value
$432,800
$411,000 - $459,000
$2,368/mo
Zestimate® history
Loading...
Owner options
Explore your selling options
What's special
Welcome to 416 Dumbarton Road, a 3 bedroom, 1.5 bathroom end of group townhome with wood burning fireplace and one car parking located in Rodgers Forge! Upon entering, you'll be greeted by a spacious living room complete with gleaming hardwood floors, coat closet, and tons of natural light. The formal dining room, also with wood floors has a large bay window and two built in corner cabinets. The classic galley kitchen has tons of counter and cabinet space. On the second level of this home, you will find three bedrooms and the 1 full hallway bathroom with tub shower combation. There is also a pull down attic staircase in the hallway that leads to a floored attic with tons of storage. On the lower level you will find finished carpeted recreation room with wood burning fireplace, with heatilator and built in shelving. The rear portion of the basement has tons of space for storage and is where the 1/2 bathroom, washer and dryer, and mechanicals are located. There is also outside access through a rear door. Outside, off off the kitchen, you'll find a beautifully landscaped yard, rear deck and a charming patio, perfect for outdoor dining or relaxing on warm summer nights. While parking can be difficult on some streets, that is not the case here. In addition to a 1 car parking pad at the rear of the home, there is tons of parking available on both sides of the wide street. There is also a large storage shed that is perfect for storing your lawn mower and other equipment. This home is vacant and easy to show.
Zillow last checked: 8 hours ago
Listing updated: September 30, 2024 at 10:03pm
Listed by:
John Maranto 443-564-0952,
Cummings & Co. Realtors
Bought with:
Cara Kohler, 527381
Compass
Source: Bright MLS,MLS#: MDBC2067448
Facts & features
Interior
Bedrooms & bathrooms
- Bedrooms: 3
- Bathrooms: 2
- Full bathrooms: 1
- 1/2 bathrooms: 1
Basement
- Area: 680
Heating
- Forced Air, Natural Gas
Cooling
- Central Air, Ceiling Fan(s), Electric
Appliances
- Included: Microwave, Dishwasher, Disposal, Dryer, Refrigerator, Washer, Oven/Range - Gas, Water Heater, Gas Water Heater
- Laundry: Lower Level
Features
- Attic, Built-in Features, Ceiling Fan(s), Crown Molding, Floor Plan - Traditional, Formal/Separate Dining Room, Kitchen - Galley, Recessed Lighting, Bathroom - Tub Shower, Dry Wall, Wood Walls, Plaster Walls
- Flooring: Carpet, Ceramic Tile, Hardwood, Wood
- Windows: Bay/Bow, Screens, Vinyl Clad
- Basement: Connecting Stairway,Heated,Interior Entry,Improved,Full,Exterior Entry,Partially Finished,Concrete,Rear Entrance,Sump Pump,Walk-Out Access,Workshop
- Number of fireplaces: 1
- Fireplace features: Glass Doors, Heatilator
Interior area
- Total structure area: 2,040
- Total interior livable area: 1,595 sqft
- Finished area above ground: 1,360
- Finished area below ground: 235
Property
Parking
- Total spaces: 1
- Parking features: Paved, Off Street, On Street
- Has uncovered spaces: Yes
Accessibility
- Accessibility features: None
Features
- Levels: Three
- Stories: 3
- Exterior features: Sidewalks, Storage
- Pool features: None
- Fencing: Back Yard,Wood
Lot
- Size: 3,162 sqft
Details
- Additional structures: Above Grade, Below Grade
- Parcel number: 04090919850990
- Zoning: R
- Special conditions: Standard
Construction
Type & style
- Home type: Townhouse
- Architectural style: Federal
- Property subtype: Townhouse
Materials
- Brick
- Foundation: Block
- Roof: Slate
Condition
- Very Good
- New construction: No
- Year built: 1955
Utilities & green energy
- Sewer: Public Sewer
- Water: Public
Community & neighborhood
Location
- Region: Baltimore
- Subdivision: Rodgers Forge
Other
Other facts
- Listing agreement: Exclusive Right To Sell
- Ownership: Fee Simple
Price history
| Date | Event | Price |
|---|---|---|
| 6/29/2023 | Sold | $360,000-1.4%$226/sqft |
Source: | ||
| 5/31/2023 | Pending sale | $365,000$229/sqft |
Source: | ||
| 5/26/2023 | Listed for sale | $365,000$229/sqft |
Source: | ||
| 5/20/2023 | Pending sale | $365,000$229/sqft |
Source: | ||
| 5/17/2023 | Listed for sale | $365,000+23.7%$229/sqft |
Source: | ||
Public tax history
| Year | Property taxes | Tax assessment |
|---|---|---|
| 2025 | $5,326 +20% | $383,400 +4.7% |
| 2024 | $4,440 +4.9% | $366,333 +4.9% |
| 2023 | $4,233 +5.1% | $349,267 +5.1% |
Find assessor info on the county website
Neighborhood: Rodgers Forge
Nearby schools
GreatSchools rating
- 10/10Rodgers Forge Elementary SchoolGrades: K-5Distance: 0.3 mi
- 6/10Dumbarton Middle SchoolGrades: 6-8Distance: 0.1 mi
- 9/10Towson High Law & Public PolicyGrades: 9-12Distance: 0.9 mi
Schools provided by the listing agent
- District: Baltimore County Public Schools
Source: Bright MLS. This data may not be complete. We recommend contacting the local school district to confirm school assignments for this home.
Get pre-qualified for a loan
At Zillow Home Loans, we can pre-qualify you in as little as 5 minutes with no impact to your credit score.An equal housing lender. NMLS #10287.


