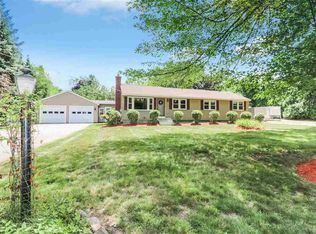Meticulously maintained ranch on a fabulous 1.66-acre lot, you won't want to miss this property. House features updated kitchen with granite island and newer stainless appliances; oversized sunroom that looks out onto the deck, yard and pool with skylights, double sliders, ceiling fan and pellet stove with ability to heat the whole house; 2 bedrooms and open concept living room/kitchen area perfect for entertaining. Partially finished basement is perfect spot for office or exercise space. Sellers have made countless improvements to the property during their ownership. New buyers will enjoy new drilled well (8/2018), exterior perimeter drain (2010), new roof (2010), deck (2011), above-ground pool and pool deck (2015), 12 X 20 shed (2014), water filtration system (2010), generator hookup and more. Pack your things and move right in. Please visit today!
This property is off market, which means it's not currently listed for sale or rent on Zillow. This may be different from what's available on other websites or public sources.

