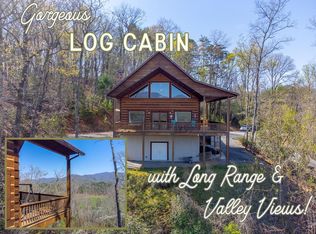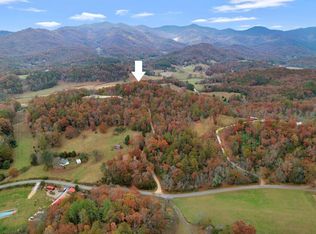Lovely home on 5.8 acres of beautiful property and mountain views everywhere you turn! - 2BR/2BA with 3 bonus rooms in Cowee community on private gravel road with lots of privacy. Main level living with 2 bedrooms, private access to main updated bath from Master and great size closets. Large picture window in living/dining area with hardwood floors open to the kitchen that has plenty of oak cabinets, gas range, granite tops, awesome mountain views from the sink. Attached 2 car garage has laundry & has heating & A/C for those who like to tinker year round out of the heat or cold. 2 car carport attached. Downstairs has family room, 2 rooms that were used as extra sleeping space, full bath & with separate entrance, could add a kitchen to make in-law quarters and large mechanical room with tons of storage. Lots of flat land around home, great for kids, pets, gardening & entertaining. Duel fuel heat & air w/owned gas tank, Private well w/10 gallons per minute and pump replaced in 2012, Septic pumped in March, architectural roof replaced in 2015. Easy to maintain vinyl siding. Additional 1.76 acres available. Please Respect NO drive-bys, make an appointment with your agent.
This property is off market, which means it's not currently listed for sale or rent on Zillow. This may be different from what's available on other websites or public sources.

