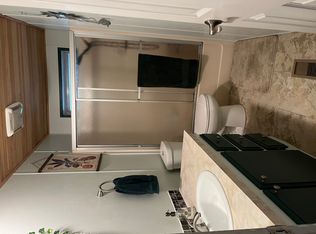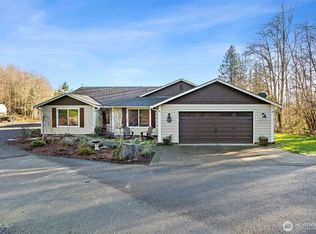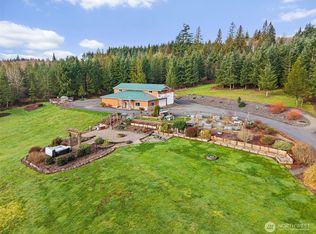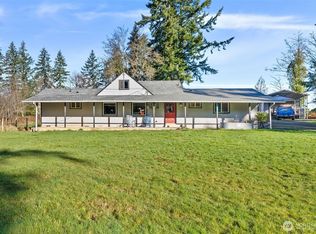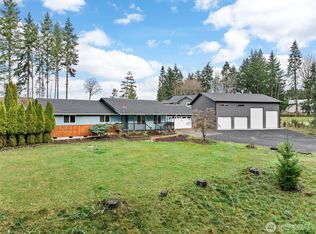Calling All Horse Lovers! Turnkey Equestrian Property Awaits! Welcome to this charming 3 bedroom, 2 bath home that has been updated with numerous features, including a new HVAC system, water filtration system, light fixtures, and cordless blinds. The bathrooms have been updated, and the kitchen comes with newer appliances (washer/dryer included). The garage boasts added storage and a plumbed utility sink, while the roof is less than 10 years old and under warranty! The fully fenced backyard is perfect for kids and pets, and the expansive front and back decks provide wonderful spaces to enjoy your morning coffee or evening wine, all while soaking in the peace and tranquility this amazing property offers. And for the horse enthusiasts: this property has everything you've ever wanted! The impressive equestrian facilities include a 10-stall barn, fully enclosed arena, hay and shavings storage, and tack room. Each of the 10 matted stalls features beautiful sliding doors, with two wash stalls—one equipped with a newer water heater—and a fully enclosed tack/grain/blanket room with new saddle and bridle racks. The wide aisleway includes cross ties, and there’s ample storage for arena supplies and mucking tools. With big sliding doors at both ends of the arena and newly installed LED lighting, riding and barn activities can continue seamlessly into the evening, even on dark, rainy PNW days. The current owner has diligently rotated pastures to preserve grass and minimize mud, and the no-climb fencing is less than four years old, ensuring safety for your equine companions. Additionally, there’s a large 60x100 indoor arena with premium footing, along with a secondary driveway for easy maneuvering, and multiple fenced horse pastures. This property is well-loved and meticulously cared for, making it move-in ready for both ponies and people alike. Conveniently located just minutes from the freeway, this exceptional estate is truly a rare find. You and your horses will thrive here!
Active
$799,000
416 Coulson Rd, Napavine, WA 98532
3beds
1,452sqft
Est.:
Residential, Single Family Residence
Built in 1994
5.31 Acres Lot
$-- Zestimate®
$550/sqft
$-- HOA
What's special
Multiple fenced horse pasturesImpressive equestrian facilities
- 66 days |
- 1,018 |
- 42 |
Zillow last checked: 8 hours ago
Listing updated: December 11, 2025 at 01:43pm
Listed by:
Kimberly Paukert 503-939-2487,
Thoroughbred Real Estate Group Inc - WA
Source: RMLS (OR),MLS#: 798652919
Tour with a local agent
Facts & features
Interior
Bedrooms & bathrooms
- Bedrooms: 3
- Bathrooms: 2
- Full bathrooms: 2
- Main level bathrooms: 2
Rooms
- Room types: Sun Room, Laundry, Bedroom 2, Bedroom 3, Dining Room, Family Room, Kitchen, Living Room, Primary Bedroom
Primary bedroom
- Features: Bathroom
- Level: Main
Bedroom 2
- Level: Main
Bedroom 3
- Level: Main
Dining room
- Level: Main
Kitchen
- Level: Main
Living room
- Features: Fireplace
- Level: Main
Heating
- Radiant, Fireplace(s)
Cooling
- Heat Pump
Appliances
- Included: Dishwasher, Free-Standing Range, Free-Standing Refrigerator, Microwave, Washer/Dryer, Water Purifier, Electric Water Heater
- Laundry: Laundry Room
Features
- Ceiling Fan(s), Bathroom, Indoor, Plumbed, Storage, Pantry
- Flooring: Laminate, Tile, Vinyl, Concrete, Dirt
- Windows: Double Pane Windows
- Basement: None
- Number of fireplaces: 1
- Fireplace features: Wood Burning
Interior area
- Total structure area: 1,452
- Total interior livable area: 1,452 sqft
Video & virtual tour
Property
Parking
- Total spaces: 1
- Parking features: Carport, Driveway, RV Access/Parking, RV Boat Storage, Garage Door Opener, Attached
- Attached garage spaces: 1
- Has carport: Yes
- Has uncovered spaces: Yes
Accessibility
- Accessibility features: Garage On Main, Main Floor Bedroom Bath, Natural Lighting, One Level, Parking, Accessibility
Features
- Levels: One
- Stories: 1
- Patio & porch: Covered Deck, Deck
- Exterior features: Raised Beds, RV Hookup, Yard
- Fencing: Cross Fenced,Fenced
- Has view: Yes
- View description: Territorial, Trees/Woods
Lot
- Size: 5.31 Acres
- Dimensions: 231,304
- Features: Level, Orchard(s), Pasture, Secluded, Sprinkler, Acres 5 to 7
Details
- Additional structures: Barn, CoveredArena, Greenhouse, RVHookup, RVBoatStorage, ToolShed, StableCoveredArena, ToolShednull, HayStorage, Storage, TackRoom, StorageDirtFloor
- Parcel number: 014440008000
- Zoning: RDD5
Construction
Type & style
- Home type: SingleFamily
- Architectural style: Ranch
- Property subtype: Residential, Single Family Residence
Materials
- Aluminum, Wood Siding, Plywood
- Foundation: Concrete Perimeter
- Roof: Shingle
Condition
- Updated/Remodeled
- New construction: No
- Year built: 1994
Utilities & green energy
- Electric: 220 Volts
- Sewer: Septic Tank
- Water: Well
- Utilities for property: DSL
Community & HOA
Community
- Security: None
HOA
- Has HOA: No
Location
- Region: Napavine
Financial & listing details
- Price per square foot: $550/sqft
- Tax assessed value: $619,400
- Annual tax amount: $4,943
- Date on market: 12/11/2025
- Listing terms: Cash,Conventional,FHA,VA Loan
- Road surface type: Concrete, Gravel
Estimated market value
Not available
Estimated sales range
Not available
Not available
Price history
Price history
| Date | Event | Price |
|---|---|---|
| 12/12/2025 | Listed for sale | $799,000-6%$550/sqft |
Source: | ||
| 8/12/2025 | Listing removed | $849,900$585/sqft |
Source: | ||
| 8/9/2025 | Price change | $849,900-2.9%$585/sqft |
Source: | ||
| 6/13/2025 | Price change | $875,000-2.8%$603/sqft |
Source: | ||
| 5/15/2025 | Price change | $899,900-5.3%$620/sqft |
Source: | ||
Public tax history
Public tax history
| Year | Property taxes | Tax assessment |
|---|---|---|
| 2024 | $4,912 +2.6% | $619,400 -2.8% |
| 2023 | $4,788 +19.3% | $637,500 +25.2% |
| 2021 | $4,013 +7.3% | $509,000 +17.4% |
Find assessor info on the county website
BuyAbility℠ payment
Est. payment
$4,234/mo
Principal & interest
$3808
Property taxes
$426
Climate risks
Neighborhood: 98532
Nearby schools
GreatSchools rating
- 6/10Napavine Elementary SchoolGrades: PK-6Distance: 2.9 mi
- 3/10Napavine Jr Sr High SchoolGrades: 7-12Distance: 2.8 mi
Schools provided by the listing agent
- Elementary: Napavine
- Middle: Napavine
- High: Napavine
Source: RMLS (OR). This data may not be complete. We recommend contacting the local school district to confirm school assignments for this home.
- Loading
- Loading
