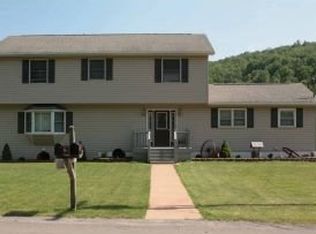Sold for $160,000
$160,000
416 Costley Rd, Vestal, NY 13850
5beds
1,584sqft
Single Family Residence
Built in 1947
2.5 Acres Lot
$331,000 Zestimate®
$101/sqft
$2,540 Estimated rent
Home value
$331,000
$314,000 - $348,000
$2,540/mo
Zestimate® history
Loading...
Owner options
Explore your selling options
What's special
Single-family with 2.5 Acres of huge generally level land, detached garage space can be rented after finishing.
Freshly painted exterior and interior, Brand new water pump (for well), New plumbing entire house, New Water Tank, New kitchen floor, 2 Brand new garage doors, 2 brand new entrance doors.
NO FHA, but conventional preferred. Highest & Best by 3/12/24 at 5 pm.
Don't miss the opportunity to own your dream house. Call your favorite realtor for a showing.
Note: The stove & Refrigerator will be replaced before closing.
Zillow last checked: 8 hours ago
Listing updated: April 29, 2024 at 08:35am
Listed by:
Mohammad B Haque,
EXIT REALTY HOMEWARD BOUND
Bought with:
Mohammad B Haque, 40HA1074228
EXIT REALTY HOMEWARD BOUND
Source: GBMLS,MLS#: 324704 Originating MLS: Greater Binghamton Association of REALTORS
Originating MLS: Greater Binghamton Association of REALTORS
Facts & features
Interior
Bedrooms & bathrooms
- Bedrooms: 5
- Bathrooms: 2
- Full bathrooms: 2
Heating
- Forced Air
Appliances
- Included: Electric Water Heater
Features
- Flooring: Carpet, Wood
- Basement: Partial
Interior area
- Total interior livable area: 1,584 sqft
- Finished area above ground: 1,584
- Finished area below ground: 0
Property
Parking
- Total spaces: 1
- Parking features: Basement, Detached, Garage, Two Car Garage, Parking Space(s)
- Attached garage spaces: 1
Features
- Levels: Two
- Stories: 2
- Patio & porch: Enclosed, Porch
Lot
- Size: 2.50 Acres
- Features: Level
Details
- Parcel number: 03480020500800030030000000
Construction
Type & style
- Home type: SingleFamily
- Architectural style: Two Story
- Property subtype: Single Family Residence
Materials
- Vinyl Siding
- Foundation: Basement
Condition
- Year built: 1947
Utilities & green energy
- Sewer: Septic Tank
- Water: Well
Community & neighborhood
Location
- Region: Vestal
Other
Other facts
- Listing agreement: Exclusive Right To Sell
- Ownership: OWNER
Price history
| Date | Event | Price |
|---|---|---|
| 8/31/2025 | Listing removed | $350,000$221/sqft |
Source: | ||
| 6/19/2025 | Listed for sale | $350,000+118.8%$221/sqft |
Source: | ||
| 4/25/2024 | Sold | $160,000+0%$101/sqft |
Source: | ||
| 3/15/2024 | Pending sale | $159,999$101/sqft |
Source: | ||
| 3/5/2024 | Listed for sale | $159,999+0.6%$101/sqft |
Source: | ||
Public tax history
| Year | Property taxes | Tax assessment |
|---|---|---|
| 2024 | -- | $144,700 +10% |
| 2023 | -- | $131,500 +15% |
| 2022 | -- | $114,300 +8% |
Find assessor info on the county website
Neighborhood: 13850
Nearby schools
GreatSchools rating
- 5/10Glenwood Elementary SchoolGrades: K-5Distance: 1.9 mi
- 6/10Vestal Middle SchoolGrades: 6-8Distance: 3.6 mi
- 7/10Vestal Senior High SchoolGrades: 9-12Distance: 3.3 mi
Schools provided by the listing agent
- Elementary: Glenwood
- District: Vestal
Source: GBMLS. This data may not be complete. We recommend contacting the local school district to confirm school assignments for this home.
