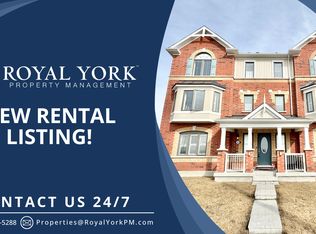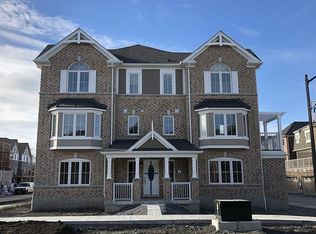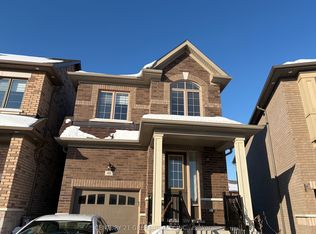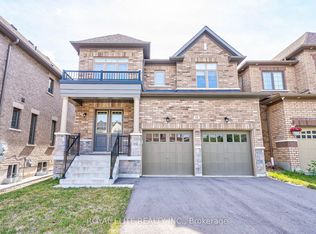This is a 3 bedroom, 3.0 bathroom, single family home. This home is located at 416 Coronation Rd, Whitby, ON L1P 1Y5.
This property is off market, which means it's not currently listed for sale or rent on Zillow. This may be different from what's available on other websites or public sources.



