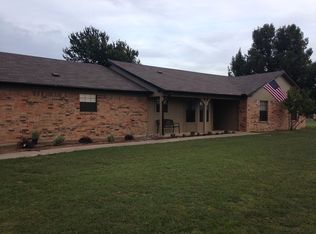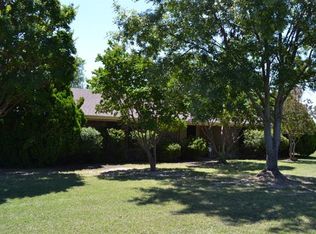Sold
Price Unknown
416 Cook Rd, Willow Park, TX 76087
3beds
1,809sqft
Single Family Residence
Built in 1978
1.32 Acres Lot
$434,400 Zestimate®
$--/sqft
$2,274 Estimated rent
Home value
$434,400
$413,000 - $460,000
$2,274/mo
Zestimate® history
Loading...
Owner options
Explore your selling options
What's special
Move-in ready Willow Park home nestled in a quiet country setting. Fully remodeled, great layout, w open concept living, dining & kitchen. Large split bedrooms w closets that impress! Tons of storage in hall & secondary bath cabinets. Primary bedroom is huge w ensuite. Spacious walk-in shower has custom tile work w a modern farmhouse flair. Barn door to bathroom w lock for privacy, massive closet, double sinks w tons of counter space. New gorgeous quartz countertops throughout! Expanded pantry is hidden by a set of double barn doors which serves as the perfect backdrop to your dining space. Large island w bar area that seats 4. Enjoy your front porch & covered back patio. Great place to sit & watch the deer! This 1.3 acre property has a huge 28x28 shop. Separate fenced area for pets. Property goes to very back fence. New roof, AC, flooring, interior & exterior paint, countertops, lights, fans & more. Newly on clean city water w well tap access! See improvements & survey in docs.
Zillow last checked: 8 hours ago
Listing updated: June 19, 2025 at 05:23pm
Listed by:
Katheryn Blasczienski 0645508 817-441-4000,
Keller Williams Heritage West 817-441-4000
Bought with:
Michelle Lesikar
The Sales Team, REALTORS DFW
Source: NTREIS,MLS#: 20219726
Facts & features
Interior
Bedrooms & bathrooms
- Bedrooms: 3
- Bathrooms: 2
- Full bathrooms: 2
Primary bedroom
- Features: Dual Sinks, En Suite Bathroom, Stone Counters, Split Bedrooms, Separate Shower, Walk-In Closet(s)
- Level: First
- Dimensions: 12 x 18
Bedroom
- Features: Split Bedrooms, Walk-In Closet(s)
- Level: First
- Dimensions: 12 x 12
Bedroom
- Features: Split Bedrooms, Walk-In Closet(s)
- Level: First
- Dimensions: 12 x 12
Dining room
- Level: First
- Dimensions: 13 x 10
Kitchen
- Features: Breakfast Bar, Kitchen Island, Pantry, Stone Counters, Utility Room, Walk-In Pantry
- Level: First
- Dimensions: 13 x 11
Living room
- Features: Built-in Features, Fireplace, Linen Closet
- Level: First
- Dimensions: 20 x 17
Heating
- Central, ENERGY STAR Qualified Equipment, Fireplace(s)
Cooling
- Attic Fan, Central Air, Ceiling Fan(s), Electric, ENERGY STAR Qualified Equipment, Roof Turbine(s)
Appliances
- Included: Dryer, Dishwasher, Electric Oven, Disposal, Microwave, Washer
- Laundry: Stacked
Features
- Decorative/Designer Lighting Fixtures, High Speed Internet, Kitchen Island, Open Floorplan, Pantry, Cable TV, Vaulted Ceiling(s), Walk-In Closet(s)
- Flooring: Carpet, Luxury Vinyl Plank
- Has basement: No
- Number of fireplaces: 1
- Fireplace features: Wood Burning
Interior area
- Total interior livable area: 1,809 sqft
Property
Parking
- Total spaces: 2
- Parking features: Direct Access, Door-Single, Driveway, Garage, Garage Door Opener, Inside Entrance, Garage Faces Side
- Attached garage spaces: 2
- Has uncovered spaces: Yes
Features
- Levels: One
- Stories: 1
- Patio & porch: Covered
- Exterior features: Garden, Lighting, Rain Gutters, Storage
- Pool features: None
- Fencing: Chain Link,Wood
Lot
- Size: 1.32 Acres
- Features: Acreage, Back Yard, Interior Lot, Lawn, Landscaped
- Residential vegetation: Grassed
Details
- Additional structures: Workshop
- Parcel number: R000014105
Construction
Type & style
- Home type: SingleFamily
- Architectural style: Ranch,Detached
- Property subtype: Single Family Residence
- Attached to another structure: Yes
Materials
- Brick, Vinyl Siding
- Foundation: Slab
- Roof: Composition
Condition
- Year built: 1978
Utilities & green energy
- Sewer: Septic Tank
- Water: Public
- Utilities for property: Septic Available, Separate Meters, Water Available, Cable Available
Green energy
- Energy efficient items: Appliances, Water Heater, Windows
- Water conservation: Low-Flow Fixtures
Community & neighborhood
Security
- Security features: Smoke Detector(s)
Location
- Region: Willow Park
- Subdivision: Laguna Vista Estates
Other
Other facts
- Listing terms: Cash,Conventional,FHA,VA Loan
Price history
| Date | Event | Price |
|---|---|---|
| 2/27/2023 | Sold | -- |
Source: NTREIS #20219726 Report a problem | ||
| 2/9/2023 | Pending sale | $439,500$243/sqft |
Source: NTREIS #20219726 Report a problem | ||
| 1/24/2023 | Contingent | $439,500$243/sqft |
Source: NTREIS #20219726 Report a problem | ||
| 1/23/2023 | Price change | $439,500-0.1%$243/sqft |
Source: NTREIS #20219726 Report a problem | ||
| 1/14/2023 | Price change | $439,900-1.1%$243/sqft |
Source: NTREIS #20219726 Report a problem | ||
Public tax history
| Year | Property taxes | Tax assessment |
|---|---|---|
| 2025 | $2,153 -69.9% | $408,510 -0.1% |
| 2024 | $7,149 +63.2% | $409,020 |
| 2023 | $4,382 -11.6% | $409,020 +72.7% |
Find assessor info on the county website
Neighborhood: 76087
Nearby schools
GreatSchools rating
- 8/10Martin Elementary SchoolGrades: PK-5Distance: 3.3 mi
- 6/10Tison Middle SchoolGrades: 6-8Distance: 4.7 mi
- 4/10Weatherford High SchoolGrades: 9-12Distance: 9.3 mi
Schools provided by the listing agent
- Elementary: Martin
- Middle: Tison
- High: Weatherford
- District: Weatherford ISD
Source: NTREIS. This data may not be complete. We recommend contacting the local school district to confirm school assignments for this home.
Get a cash offer in 3 minutes
Find out how much your home could sell for in as little as 3 minutes with a no-obligation cash offer.
Estimated market value$434,400
Get a cash offer in 3 minutes
Find out how much your home could sell for in as little as 3 minutes with a no-obligation cash offer.
Estimated market value
$434,400

