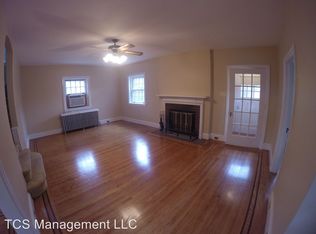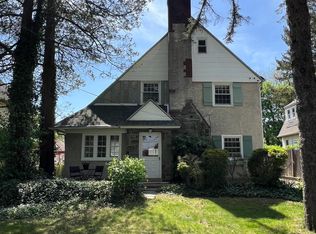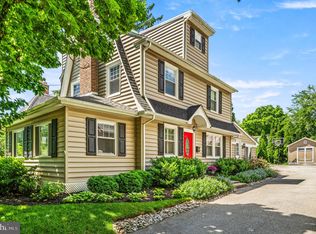Sold for $610,000
$610,000
416 Conshohocken State Rd, Gladwyne, PA 19035
4beds
2,510sqft
Single Family Residence
Built in 1950
9,000 Square Feet Lot
$629,600 Zestimate®
$243/sqft
$3,905 Estimated rent
Home value
$629,600
$598,000 - $661,000
$3,905/mo
Zestimate® history
Loading...
Owner options
Explore your selling options
What's special
BEST DEAL ON THE MAIN LINE! Single Family Home in GLADWYNE for under $1 Million! Charming Dutch Colonial in the Heart of Historic Gladwyne is ready to tell its next story. Just a short stroll from the quaint center of Gladwyne, this spacious 4-bedroom, 2.5-bath home is brimming with potential and waiting for your personal touch. Nestled on a level lot, this home offers a perfect blend of classic character and modern comfort. Step into a bright and spacious family room featuring glass doors that open to a sun-drenched patio—ideal for entertaining or relaxing while enjoying the private backyard. The open-concept kitchen features a convenient breakfast bar and ample storage, flowing seamlessly into the formal dining room. The cozy living room, featuring a brick wood-burning fireplace, is perfect for an intimate gathering or enjoying a book by the fire. From here, French doors open to the office/den. A well-placed powder room completes the main level. Upstairs, the generous primary suite features cathedral ceilings, a large walk-in closet, a ceramic tile bath with a Jacuzzi tub, and an adjacent sitting room that could efficiently serve as a fourth bedroom or nursery. Two additional bedrooms share a full hall bathroom. Hardwood floors run throughout the home, adding warmth and elegance. Further highlights include a 2-car garage, award-winning Lower Merion Schools, and quick access to major highways for easy commuting. Don’t miss the opportunity to own a unique home in one of the Main Line’s most desirable neighborhoods!
Zillow last checked: 8 hours ago
Listing updated: February 16, 2026 at 04:28pm
Listed by:
Damon Michels 610-731-9300,
KW Main Line - Narberth,
Listing Team: Damon Michels Team
Bought with:
Ilya Rabovetsky, RM422168
REDBLOCK Realty Inc.
Source: Bright MLS,MLS#: PAMC2137610
Facts & features
Interior
Bedrooms & bathrooms
- Bedrooms: 4
- Bathrooms: 3
- Full bathrooms: 2
- 1/2 bathrooms: 1
- Main level bathrooms: 1
Primary bedroom
- Level: Upper
- Area: 0 Square Feet
- Dimensions: 0 X 0
Bedroom 2
- Level: Upper
- Area: 0 Square Feet
- Dimensions: 0 X 0
Bedroom 3
- Level: Upper
Bedroom 4
- Level: Upper
Primary bathroom
- Level: Upper
Den
- Level: Main
Dining room
- Level: Main
- Area: 0 Square Feet
- Dimensions: 0 X 0
Family room
- Features: Fireplace - Other
- Level: Main
- Area: 0 Square Feet
- Dimensions: 0 X 0
Other
- Level: Upper
Half bath
- Level: Main
Kitchen
- Features: Kitchen - Electric Cooking, Kitchen Island, Double Sink
- Level: Main
- Area: 0 Square Feet
- Dimensions: 0 X 0
Living room
- Level: Main
- Area: 0 Square Feet
- Dimensions: 0 X 0
Heating
- Forced Air, Natural Gas
Cooling
- Central Air, Electric
Appliances
- Included: Self Cleaning Oven, Dishwasher, Disposal, Refrigerator, Electric Water Heater
- Laundry: In Basement
Features
- Attic, Soaking Tub, Bathroom - Tub Shower, Ceiling Fan(s), Family Room Off Kitchen, Floor Plan - Traditional, Formal/Separate Dining Room, Eat-in Kitchen, Kitchen Island, Primary Bath(s), Recessed Lighting, Cathedral Ceiling(s), 9'+ Ceilings
- Flooring: Wood, Hardwood, Carpet
- Windows: Skylight(s)
- Basement: Full,Unfinished
- Number of fireplaces: 1
Interior area
- Total structure area: 2,510
- Total interior livable area: 2,510 sqft
- Finished area above ground: 2,510
- Finished area below ground: 0
Property
Parking
- Total spaces: 6
- Parking features: Garage Door Opener, Driveway, Attached
- Attached garage spaces: 2
- Uncovered spaces: 4
Accessibility
- Accessibility features: None
Features
- Levels: Two
- Stories: 2
- Patio & porch: Deck, Patio
- Exterior features: Sidewalks, Lighting
- Pool features: None
Lot
- Size: 9,000 sqft
- Dimensions: 50.00 x 0.00
- Features: Level, Rear Yard, Front Yard, Landscaped, SideYard(s)
Details
- Additional structures: Above Grade, Below Grade
- Parcel number: 400057576002
- Zoning: R4
- Special conditions: Standard
Construction
Type & style
- Home type: SingleFamily
- Architectural style: Colonial
- Property subtype: Single Family Residence
Materials
- Stucco
- Foundation: Concrete Perimeter
- Roof: Shingle,Pitched
Condition
- New construction: No
- Year built: 1950
Utilities & green energy
- Sewer: Public Sewer
- Water: Public
- Utilities for property: Cable Connected, Phone
Community & neighborhood
Location
- Region: Gladwyne
- Subdivision: Gladwyne
- Municipality: LOWER MERION TWP
Other
Other facts
- Listing agreement: Exclusive Right To Sell
- Ownership: Fee Simple
Price history
| Date | Event | Price |
|---|---|---|
| 10/16/2025 | Sold | $610,000-6.1%$243/sqft |
Source: | ||
| 9/11/2025 | Pending sale | $649,900$259/sqft |
Source: | ||
| 8/21/2025 | Contingent | $649,900$259/sqft |
Source: | ||
| 7/21/2025 | Price change | $649,900-3.7%$259/sqft |
Source: | ||
| 6/11/2025 | Price change | $675,000-3.4%$269/sqft |
Source: | ||
Public tax history
| Year | Property taxes | Tax assessment |
|---|---|---|
| 2025 | $9,347 +5% | $215,960 |
| 2024 | $8,900 | $215,960 |
| 2023 | $8,900 +4.9% | $215,960 |
Find assessor info on the county website
Neighborhood: 19035
Nearby schools
GreatSchools rating
- 8/10Gladwyne SchoolGrades: K-4Distance: 0.5 mi
- 8/10BLACK ROCK MSGrades: 5-8Distance: 3.2 mi
- 10/10Harriton Senior High SchoolGrades: 9-12Distance: 1.9 mi
Schools provided by the listing agent
- Elementary: Gladwyne
- Middle: Black Rock
- High: Harriton Senior
- District: Lower Merion
Source: Bright MLS. This data may not be complete. We recommend contacting the local school district to confirm school assignments for this home.
Get a cash offer in 3 minutes
Find out how much your home could sell for in as little as 3 minutes with a no-obligation cash offer.
Estimated market value$629,600
Get a cash offer in 3 minutes
Find out how much your home could sell for in as little as 3 minutes with a no-obligation cash offer.
Estimated market value
$629,600


