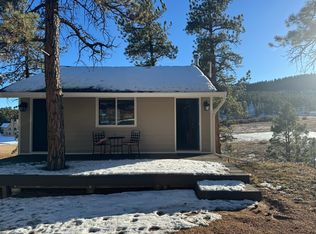Charming custom home on 7 acres of mountain meadows in highly sought-after Mill Iron D Estates subdivision. Main floor living with open floor plan and custom touches throughout. Upon entering the home, the open floor plan flows with radiant heated slate and cherry hardwood flooring with floor to ceiling windows bringing natural light and views inside to the heart of this home with a Dura-fire wood stove, french doors lead you out onto the ample covered deck to take in the mountain views and abundant wildlife. Stunning main floor master suite with balcony and master bath with marble flooring and jetted tub for relaxing. French doors lead to library/home office with custom built-ins and every attention to detail. Expansive eat in kitchen with custom island is perfect for entertaining or family holiday gatherings. Upstairs boasts another large private bedroom suite with balcony and bonus room. Walk out lower level boasts 2 light filled large bedrooms, full bath with mosaic tile, large family room with French doors out to covered brick patio and 600 sq ft unfinished space for indoor shop/storage or you to finish as desired. New 97% efficient boiler, newer hot water heater, exterior James Hardie siding, 2x6 construction with hurricane straps, decks made of Cumaru decking. This is a MUST SEE!!!
This property is off market, which means it's not currently listed for sale or rent on Zillow. This may be different from what's available on other websites or public sources.


