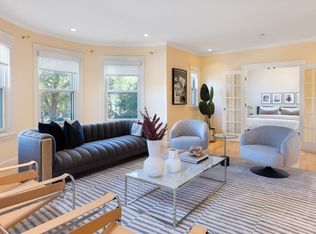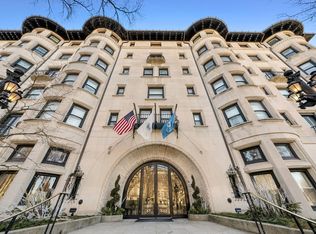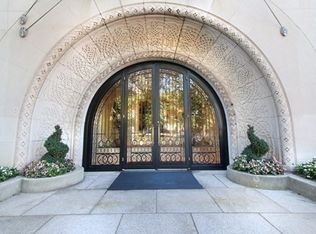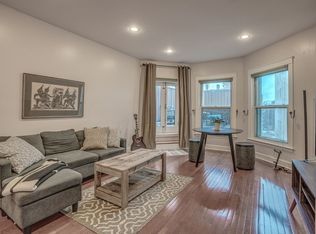Sold for $690,000 on 10/30/24
$690,000
416 Commonwealth Ave APT 704, Boston, MA 02215
1beds
606sqft
Condominium
Built in 1910
-- sqft lot
$695,500 Zestimate®
$1,139/sqft
$2,705 Estimated rent
Home value
$695,500
$640,000 - $758,000
$2,705/mo
Zestimate® history
Loading...
Owner options
Explore your selling options
What's special
OFFERS DUE Sat at 11am! Beautiful penthouse one bedroom condo now available at the Somerset, ideally located at 416 Commonwealth Avenue. Lovingly maintained for the past 20 years, this home is being offered fully furnished. An inviting open floor plan showcases stunning views of the Charles River, the iconic Citgo Sign, and the downtown skyline. A gorgeous stained glass window and skylight make for a bright and cheery entry. Hardwood floors throughout with a well purposed kitchen, replete with stainless steel appliances and a breakfast bar - perfect for entertaining - add to the comfort and ease of living here. The spacious bedroom has a large California custom walk-in closet and a big tiled bathroom. In-unit laundry and a private storage space round out this wonderful condo. The building has 24 hour concierge, a bike room, fitness room, common laundry, a heated outdoor pool, and a serene enclosed patio. With onsite professional management, there is nothing left to do but move in!
Zillow last checked: 8 hours ago
Listing updated: October 30, 2024 at 10:40am
Listed by:
Melissa R. Deland 617-272-6110,
Deland Real Estate, LLC 617-272-6110,
Melissa R. Deland 617-272-6110
Bought with:
Laura DeVelis
Lamacchia Realty, Inc.
Source: MLS PIN,MLS#: 73290447
Facts & features
Interior
Bedrooms & bathrooms
- Bedrooms: 1
- Bathrooms: 1
- Full bathrooms: 1
Primary bedroom
- Features: Walk-In Closet(s), Flooring - Hardwood
- Level: First
Primary bathroom
- Features: Yes
Bathroom 1
- Features: Bathroom - Full, Bathroom - Tiled With Tub & Shower, Flooring - Stone/Ceramic Tile, Recessed Lighting
- Level: First
Kitchen
- Features: Flooring - Stone/Ceramic Tile, Breakfast Bar / Nook, Open Floorplan, Recessed Lighting, Stainless Steel Appliances, Lighting - Pendant
- Level: First
Living room
- Features: Flooring - Hardwood, Window(s) - Stained Glass, Open Floorplan, Recessed Lighting
- Level: First
Heating
- Central, Heat Pump
Cooling
- Central Air, Heat Pump
Appliances
- Laundry: Laundry Closet, Electric Dryer Hookup, Washer Hookup, First Floor, In Building, In Unit
Features
- Internet Available - Broadband
- Flooring: Tile, Hardwood
- Windows: Insulated Windows, Screens
- Has basement: Yes
- Has fireplace: No
- Common walls with other units/homes: No One Above
Interior area
- Total structure area: 606
- Total interior livable area: 606 sqft
Property
Parking
- Total spaces: 1
- Parking features: Attached, Deeded, On Street, Available for Purchase
- Attached garage spaces: 1
- Has uncovered spaces: Yes
Accessibility
- Accessibility features: No
Features
- Patio & porch: Patio - Enclosed
- Exterior features: Patio - Enclosed, City View(s), Screens, Rain Gutters, Professional Landscaping
- Pool features: Association, In Ground, Heated
- Has view: Yes
- View description: City
Lot
- Size: 606 sqft
Details
- Parcel number: W:05 P:03809 S:204,3362360
- Zoning: CD
Construction
Type & style
- Home type: Condo
- Property subtype: Condominium
- Attached to another structure: Yes
Materials
- Brick
- Roof: Tile
Condition
- Year built: 1910
Utilities & green energy
- Electric: Circuit Breakers
- Sewer: Public Sewer
- Water: Public
- Utilities for property: for Electric Range, for Electric Dryer, Washer Hookup
Community & neighborhood
Security
- Security features: Concierge
Community
- Community features: Public Transportation, Shopping, Pool, Tennis Court(s), Park, Walk/Jog Trails, Golf, Medical Facility, Laundromat, Bike Path, Highway Access, House of Worship, Private School, Public School, T-Station, University
Location
- Region: Boston
HOA & financial
HOA
- HOA fee: $614 monthly
- Amenities included: Pool, Laundry, Elevator(s), Fitness Center, Storage
- Services included: Heat, Water, Sewer, Insurance, Security, Maintenance Structure, Maintenance Grounds, Snow Removal
Price history
| Date | Event | Price |
|---|---|---|
| 10/30/2024 | Sold | $690,000+3.4%$1,139/sqft |
Source: MLS PIN #73290447 | ||
| 9/16/2024 | Listed for sale | $667,000+96.8%$1,101/sqft |
Source: MLS PIN #73290447 | ||
| 4/15/2005 | Sold | $339,000$559/sqft |
Source: LINK #43986 | ||
Public tax history
| Year | Property taxes | Tax assessment |
|---|---|---|
| 2025 | $7,420 +6.2% | $640,800 -0.1% |
| 2024 | $6,989 +6.6% | $641,200 +5% |
| 2023 | $6,558 +0.7% | $610,600 +2% |
Find assessor info on the county website
Neighborhood: Back Bay
Nearby schools
GreatSchools rating
- 1/10Mel H King ElementaryGrades: 2-12Distance: 1 mi
- NACarter SchoolGrades: 7-12Distance: 0.7 mi
- 2/10Snowden Int'L High SchoolGrades: 9-12Distance: 0.7 mi
Get a cash offer in 3 minutes
Find out how much your home could sell for in as little as 3 minutes with a no-obligation cash offer.
Estimated market value
$695,500
Get a cash offer in 3 minutes
Find out how much your home could sell for in as little as 3 minutes with a no-obligation cash offer.
Estimated market value
$695,500



