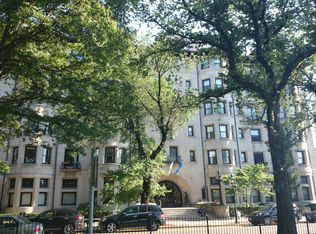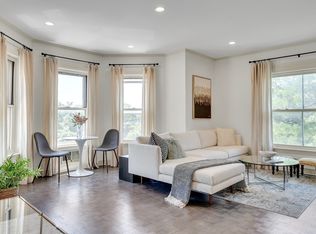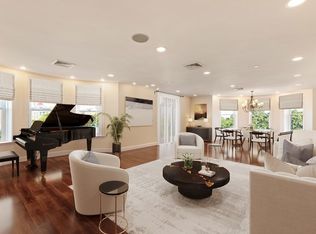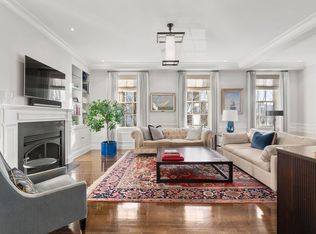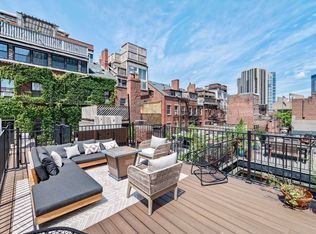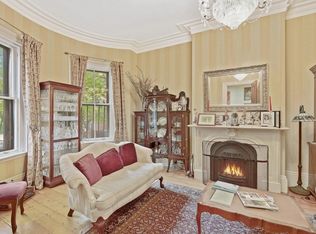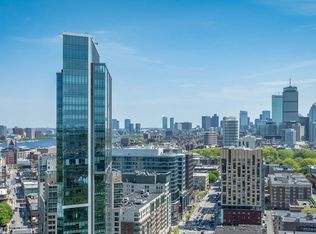The SOMERSET - rarely available 3 Bedroom, "front facing" residence at this classic Back Bay residential address overlooking the Commonwealth Mall. This grand home features a rare three-bedroom, two-bathroom layout with a generously sized Dining Room - ideal for entertaining and a Gallery Entry Hall designed for displaying a curated art collection and receiving guests. The sun-drenched lifestyle rooms include a very spacious Living area, a separate Family room/Library and Breakfast gathering space overlooking the green spaces of the Commonwealth Mall. Perfectly situated just steps from Newbury St, the Boston Public Garden, the Central Business District and Copley Place, with effortless access to Harvard, MIT, and other prestigious Boston institutions, this residence offers the very best of Boston living - space, easy walkability, and an unbeatable location. Parking (1) & Storage Unit (1). Recently freshly painted and wood floors cleaned and polished - definitely a "MUST SEE"!
For sale
Price cut: $300K (12/8)
$2,750,000
416 Commonwealth Ave APT 301, Boston, MA 02215
3beds
2,394sqft
Est.:
Condominium
Built in 1897
-- sqft lot
$2,657,400 Zestimate®
$1,149/sqft
$2,132/mo HOA
What's special
Sun-drenched lifestyle roomsOverlooking the commonwealth mallBreakfast gathering spaceGenerously sized dining roomFront facingGallery entry hall
- 187 days |
- 1,013 |
- 42 |
Likely to sell faster than
Zillow last checked: 8 hours ago
Listing updated: December 12, 2025 at 12:09am
Listed by:
Mary Griffin Benoit 617-462-2052,
Campion & Company Fine Homes Real Estate 617-236-0711,
Mary Griffin Benoit 617-462-2052
Source: MLS PIN,MLS#: 73391457
Tour with a local agent
Facts & features
Interior
Bedrooms & bathrooms
- Bedrooms: 3
- Bathrooms: 2
- Full bathrooms: 2
Heating
- Heat Pump
Cooling
- Heat Pump
Features
- Basement: None
- Has fireplace: No
Interior area
- Total structure area: 2,394
- Total interior livable area: 2,394 sqft
- Finished area above ground: 2,394
- Finished area below ground: 0
Property
Parking
- Total spaces: 1
- Parking features: Attached
- Attached garage spaces: 1
Features
- Entry location: Unit Placement(Front)
- Pool features: Association, In Ground
Details
- Parcel number: 0503809078,3362330
- Zoning: 0102
Construction
Type & style
- Home type: Condo
- Property subtype: Condominium
- Attached to another structure: Yes
Condition
- Year built: 1897
Utilities & green energy
- Sewer: Public Sewer
- Water: Public
Community & HOA
Community
- Features: Public Transportation, Shopping, Pool, Park, Walk/Jog Trails, Medical Facility, Highway Access, House of Worship, T-Station, University
HOA
- Amenities included: Pool, Elevator(s)
- Services included: Water, Sewer, Insurance, Security, Maintenance Grounds, Snow Removal
- HOA fee: $2,132 monthly
Location
- Region: Boston
Financial & listing details
- Price per square foot: $1,149/sqft
- Tax assessed value: $2,464,200
- Annual tax amount: $28,809
- Date on market: 6/16/2025
- Exclusions: Tbd.
Estimated market value
$2,657,400
$2.52M - $2.79M
$6,074/mo
Price history
Price history
| Date | Event | Price |
|---|---|---|
| 12/8/2025 | Price change | $2,750,000-9.8%$1,149/sqft |
Source: MLS PIN #73391457 Report a problem | ||
| 9/17/2025 | Price change | $3,050,000-10.2%$1,274/sqft |
Source: MLS PIN #73391457 Report a problem | ||
| 6/16/2025 | Listed for sale | $3,395,000+352.7%$1,418/sqft |
Source: MLS PIN #73391457 Report a problem | ||
| 1/21/2021 | Listing removed | -- |
Source: | ||
| 10/1/2020 | Price change | $7,000-6.7%$3/sqft |
Source: William Raveis Real Estate #72712643 Report a problem | ||
Public tax history
Public tax history
| Year | Property taxes | Tax assessment |
|---|---|---|
| 2025 | $28,535 +6.2% | $2,464,200 -0.1% |
| 2024 | $26,875 +6.6% | $2,465,600 +5% |
| 2023 | $25,220 +0.7% | $2,348,200 +2% |
Find assessor info on the county website
BuyAbility℠ payment
Est. payment
$15,294/mo
Principal & interest
$10664
HOA Fees
$2132
Other costs
$2498
Climate risks
Neighborhood: Back Bay
Nearby schools
GreatSchools rating
- 1/10Mel H King ElementaryGrades: 2-12Distance: 1 mi
- NACarter SchoolGrades: 7-12Distance: 0.7 mi
- 2/10Snowden Int'L High SchoolGrades: 9-12Distance: 0.7 mi
- Loading
- Loading
