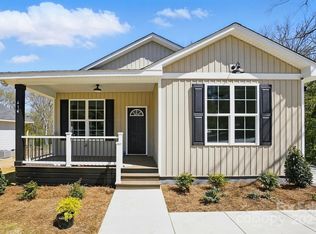Closed
$250,000
416 Clinton Ave, Lancaster, SC 29720
3beds
1,236sqft
Single Family Residence
Built in 2025
0.4 Acres Lot
$251,900 Zestimate®
$202/sqft
$1,816 Estimated rent
Home value
$251,900
Estimated sales range
Not available
$1,816/mo
Zestimate® history
Loading...
Owner options
Explore your selling options
What's special
Move in Ready New Construction with All the Bells and Whistles! Rocking chair Front Porch with Trex decking. 3 Bedrooms (2 w/ shared bath) and Primary Suite with private bath , LVP Flooring throughout, Kitchen w/ Granite Countertops, modern tile backsplash and Stainless Steele Appliances. Back Deck leading to beautiful back yard with room to create your own private oasis. Lush landscaping in the front and plenty of parking space. Walking distance to schools, downtown Lancaster, shopping and restaurants.
Zillow last checked: 8 hours ago
Listing updated: October 13, 2025 at 05:12am
Listing Provided by:
Kacki Sweeney tuttlesweeneyrealestate@gmail.com,
NorthGroup Real Estate LLC
Bought with:
Kacki Sweeney
NorthGroup Real Estate LLC
Source: Canopy MLS as distributed by MLS GRID,MLS#: 4235833
Facts & features
Interior
Bedrooms & bathrooms
- Bedrooms: 3
- Bathrooms: 2
- Full bathrooms: 2
- Main level bedrooms: 3
Primary bedroom
- Level: Main
Bedroom s
- Level: Main
Bathroom full
- Level: Main
Kitchen
- Level: Main
Laundry
- Level: Main
Living room
- Level: Main
Heating
- Central, Electric
Cooling
- Ceiling Fan(s)
Appliances
- Included: Dishwasher, Electric Cooktop, Microwave, Refrigerator
- Laundry: Inside
Features
- Has basement: No
Interior area
- Total structure area: 1,236
- Total interior livable area: 1,236 sqft
- Finished area above ground: 1,236
- Finished area below ground: 0
Property
Parking
- Parking features: Driveway
- Has uncovered spaces: Yes
Features
- Levels: One
- Stories: 1
- Patio & porch: Front Porch
Lot
- Size: 0.40 Acres
Details
- Parcel number: 0068I0J015.00
- Zoning: CITY
- Special conditions: Standard
Construction
Type & style
- Home type: SingleFamily
- Architectural style: Traditional
- Property subtype: Single Family Residence
Materials
- Vinyl
- Foundation: Crawl Space
Condition
- New construction: Yes
- Year built: 2025
Utilities & green energy
- Sewer: Public Sewer
- Water: City
Community & neighborhood
Location
- Region: Lancaster
- Subdivision: none
Other
Other facts
- Listing terms: Cash,Conventional,FHA,VA Loan
- Road surface type: Concrete, Paved
Price history
| Date | Event | Price |
|---|---|---|
| 10/6/2025 | Sold | $250,000-2%$202/sqft |
Source: | ||
| 6/13/2025 | Price change | $255,000-5.5%$206/sqft |
Source: | ||
| 5/29/2025 | Price change | $269,900-3.6%$218/sqft |
Source: | ||
| 5/5/2025 | Price change | $279,900-3.4%$226/sqft |
Source: | ||
| 3/28/2025 | Listed for sale | $289,900$235/sqft |
Source: | ||
Public tax history
Tax history is unavailable.
Neighborhood: 29720
Nearby schools
GreatSchools rating
- 2/10Clinton Elementary SchoolGrades: PK-5Distance: 0.1 mi
- 3/10A. R. Rucker Middle SchoolGrades: 6-8Distance: 1.8 mi
- 2/10Lancaster High SchoolGrades: 9-12Distance: 0.6 mi
Schools provided by the listing agent
- Elementary: Clinton
- Middle: A.R. Rucker
- High: Lancaster
Source: Canopy MLS as distributed by MLS GRID. This data may not be complete. We recommend contacting the local school district to confirm school assignments for this home.
Get a cash offer in 3 minutes
Find out how much your home could sell for in as little as 3 minutes with a no-obligation cash offer.
Estimated market value$251,900
Get a cash offer in 3 minutes
Find out how much your home could sell for in as little as 3 minutes with a no-obligation cash offer.
Estimated market value
$251,900
