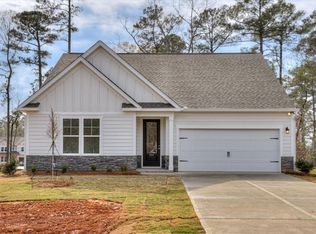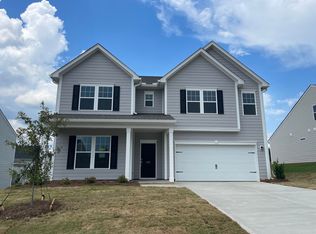Sold for $309,900
$309,900
416 Chickadee Way, Harlem, GA 30814
4beds
2,455sqft
Single Family Residence
Built in 2025
9,147.6 Square Feet Lot
$314,600 Zestimate®
$126/sqft
$2,256 Estimated rent
Home value
$314,600
$296,000 - $333,000
$2,256/mo
Zestimate® history
Loading...
Owner options
Explore your selling options
What's special
Step into your dream home, the Hollins in Hickory Woods, a beautifully designed 4-bedroom, 3-bathroom residence offering 2,455 square feet of elegance and comfort in a prime location. The Hollins is perfect for those seeking both style and functionality, with an open-concept floor plan that seamlessly connects the family room, dining room, and kitchen. The spacious kitchen, complete with a large center island, serves as the heart of the home—ideal for cooking, entertaining, and family gatherings. A guest bedroom on the main level, along with a full bathroom, offers added convenience for visitors or can serve as a versatile flex room. Outside, enjoy the inviting backyard patio—perfect for relaxation or al fresco dining. Upstairs, retreat to the primary suite, a serene escape featuring an ensuite bathroom with a tile shower and bench seat, offering a spa-like experience. Two additional guest bedrooms, a full bathroom, and the laundry room are also located on the upper level, providing privacy and peace. Located in the highly sought-after Hickory Woods community, this brand-new single-family home offers easy access to I-20 for a quick commute, while enjoying all that Columbia County has to offer, including top-rated schools, popular restaurants, and proximity to Fort Eisenhower and the Amazon Distribution Center. Don't miss out on the opportunity to own this stunning home—schedule your showing today! *4.99 rate plus 6000 in CC with our preferred lender. Must close by 7-31-25.
Zillow last checked: 8 hours ago
Listing updated: July 25, 2025 at 01:02pm
Listed by:
Rhonda Renee Avery,
Stanley Martin Homes,
Tonya Merritt 404-273-0298,
Stanley Martin Homes
Bought with:
Comp Agent Not Member
For COMP Purposes Only
Source: Aiken MLS,MLS#: 215755
Facts & features
Interior
Bedrooms & bathrooms
- Bedrooms: 4
- Bathrooms: 3
- Full bathrooms: 3
Primary bedroom
- Level: Upper
- Area: 224
- Dimensions: 14 x 16
Bedroom 2
- Level: Upper
- Area: 168
- Dimensions: 12 x 14
Bedroom 3
- Level: Upper
- Area: 132
- Dimensions: 11 x 12
Bedroom 4
- Level: Main
- Area: 120
- Dimensions: 10 x 12
Dining room
- Level: Main
- Area: 150
- Dimensions: 10 x 15
Family room
- Level: Main
- Area: 323
- Dimensions: 17 x 19
Kitchen
- Level: Main
- Area: 135
- Dimensions: 9 x 15
Heating
- Heat Pump, Natural Gas
Cooling
- Central Air
Appliances
- Included: Microwave, Range, Tankless Water Heater, Dishwasher, Disposal
Features
- Walk-In Closet(s), Bedroom on 1st Floor, Kitchen Island, Eat-in Kitchen, Pantry
- Flooring: Carpet
- Basement: None
- Has fireplace: No
Interior area
- Total structure area: 2,455
- Total interior livable area: 2,455 sqft
- Finished area above ground: 2,455
- Finished area below ground: 0
Property
Parking
- Total spaces: 2
- Parking features: Attached, Garage Door Opener
- Attached garage spaces: 2
Features
- Levels: Two
- Patio & porch: Patio, Porch
- Exterior features: None
- Pool features: None
Lot
- Size: 9,147 sqft
- Features: Landscaped, Sprinklers In Front, Sprinklers In Rear
Details
- Additional structures: None
- Parcel number: 031464
- Special conditions: Standard
- Horse amenities: None
Construction
Type & style
- Home type: SingleFamily
- Architectural style: Other
- Property subtype: Single Family Residence
Materials
- HardiPlank Type
- Foundation: Slab
- Roof: Shingle
Condition
- New construction: Yes
- Year built: 2025
Details
- Builder name: Stanley Martin Homes LLC
Utilities & green energy
- Sewer: Public Sewer
- Water: Public
Community & neighborhood
Community
- Community features: Other
Location
- Region: Harlem
- Subdivision: Hickory Woods
HOA & financial
HOA
- Has HOA: Yes
- HOA fee: $400 annually
Other
Other facts
- Listing terms: Trust Deed
- Road surface type: Paved
Price history
| Date | Event | Price |
|---|---|---|
| 7/22/2025 | Sold | $309,900$126/sqft |
Source: | ||
| 6/13/2025 | Pending sale | $309,900$126/sqft |
Source: | ||
| 6/11/2025 | Price change | $309,900-3.1%$126/sqft |
Source: | ||
| 6/4/2025 | Price change | $319,900-3%$130/sqft |
Source: | ||
| 5/24/2025 | Price change | $329,900+1.5%$134/sqft |
Source: | ||
Public tax history
Tax history is unavailable.
Neighborhood: 30814
Nearby schools
GreatSchools rating
- 4/10North Harlem Elementary SchoolGrades: PK-5Distance: 0.6 mi
- 4/10Harlem Middle SchoolGrades: 6-8Distance: 3.5 mi
- 5/10Harlem High SchoolGrades: 9-12Distance: 2.2 mi
Schools provided by the listing agent
- Elementary: North Harlem
- Middle: Harlem
- High: Harlem
Source: Aiken MLS. This data may not be complete. We recommend contacting the local school district to confirm school assignments for this home.
Get pre-qualified for a loan
At Zillow Home Loans, we can pre-qualify you in as little as 5 minutes with no impact to your credit score.An equal housing lender. NMLS #10287.


