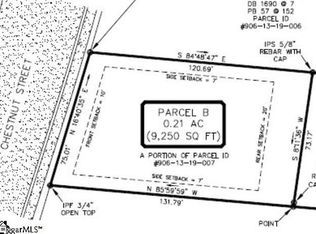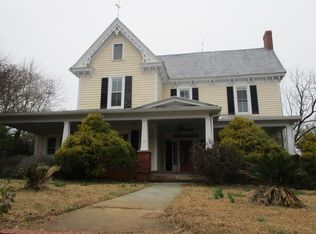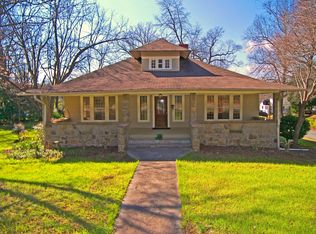Fabulous ! Fabulous! That is the first word that comes to mind when describing this gorgeous Victorian home just off of Main St . Laurens SC. Built approximately around 1890. Soon as you drive up you feel there is no way you are going to be disappointed. The owner renovation shows months and months of blood sweat and tears to bring this beauty back to life, front and center. Features 3 bedrooms and 2 bathrooms and plenty of room to spare. Once you are out of your vehicle take a moment to just stand back and look at this home. It jumps right off the road and looks just awesome. The beautiful wrap around the front porch. So inviting and you know it will be a favorite for entertaining. I especially love the Porte-cochère so neat and adds to the character of the house. Everything is freshly painted top to bottom. When you enter the home you are in the keeping room or an excellent room for an office, features beautifully refinished hardwood floors, a fireplace with a mantle and a beautiful Tiffany chandelier . The showstopper is the huge pocket door that has been stripped back to the natural wood, stunning! To the left is a generously sized living room with beautiful hardwoods, fireplace and mantle, very open with the large windows. Entering the foyer of the main living quarters is another beautiful tiffany chandelier The kitchen has been completely remodeled with today in mind but blends beautifully. Big island that is large enough for chairs or bar stools to extend seating and make for intimate time together with the family and cooking dinner. New stainless appliances, granite counters and all the extras you would expect like soft closing drawers. There is a fireplace and a nice size pantry closet. The breakfast room just off kitchen is just lovely and nice and open the large windows just bring it all together, there is a door off breakfast to the side porch, perfect to slip out on a pretty morning for some coffee. The guest room is beautiful with a fireplace and a walk-in closet. It has a separate exterior entrance from the front. You can take your pick on masters, one of the two remaining bedrooms has a bath, but closet space is not as big, the other does not have a bath but it is just out the door and it has a very large walk in closet. .Both rooms have gorgeous refinished hardwoods, very charming and all the details to keep and effort to keep it original . There is another foyer outside bedrooms that gives you access to the hall bath, which is just amazing, two person shower with the awesome glass glider doors. Granite vanity , brushed nickel hardware and a really pretty tile floor, very spacious. The laundry room is also in this area.L shape counter and cabinets to store all your detergents and cleaners and a nice counter to work from or for folding clothes, there is also a wash tub perfect setup. To the back of the house is an awesome sunporch completely heated and cooled, Huge slider doors with screens to turn your sun porch into a screen porch when the weather is perfect. Great hang out place looks out over a private back yard. Downstairs is 730 sq ft of unfinished space , concrete floor, also a 1 car garage with a new door and electronic opener. So many possibilities. 416 Chestnut St is just fantastic , to recap new or refinished floors, new paint, new wiring, plumbing, tankless water heater, new appliances, new tile , new hvac systems. The list goes on and on it will not disappoint you. A real gem and a keeper. Give me a call so we can arrange a private showing, be glad to give you the grand tour. I do not expect this home to last long so I would get out to see sooner than later. Hope to see you soon!
This property is off market, which means it's not currently listed for sale or rent on Zillow. This may be different from what's available on other websites or public sources.


