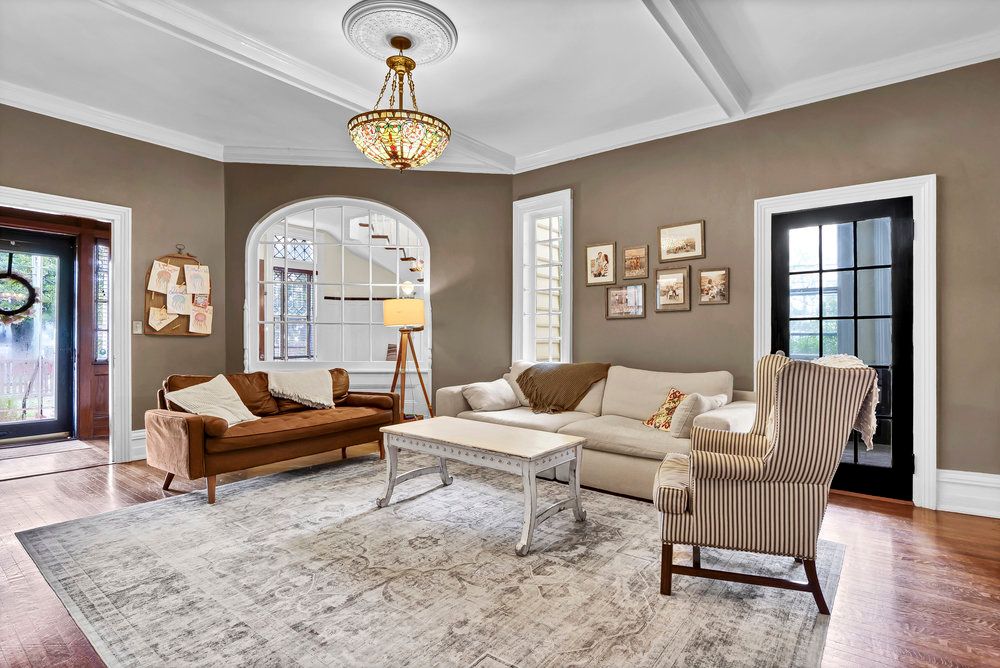
For salePrice cut: $11K (10/17)
$899,000
4beds
5,484sqft
416 Central Boulevard, Wilmington, NC 28401
4beds
5,484sqft
Single family residence
Built in 1913
0.66 Acres
1 Carport space
$164 price/sqft
What's special
A home like no other, 416 Central Blvd. welcomes you into the historic neighborhood of Sunset Park. Registered with Wilmington's Historic Foundation, the Chadwick-Teague House was built in 1913 and offers all the warmth and convenience of modern living, while embracing its historic charm. The inviting wraparound porch is accessible from ...
- 252 days |
- 1,125 |
- 91 |
Likely to sell faster than
Source: Hive MLS,MLS#: 100489794 Originating MLS: Cape Fear Realtors MLS, Inc.
Originating MLS: Cape Fear Realtors MLS, Inc.
Travel times
Living Room
Kitchen
Primary Bedroom
Family Room
Foyer
Guest House
Grounds
Zillow last checked: 7 hours ago
Listing updated: October 27, 2025 at 08:21am
Listed by:
Meredith Petty 917-455-6719,
Intracoastal Realty Corp,
Lanier Property Group 910-398-4304,
Intracoastal Realty Corp
Source: Hive MLS,MLS#: 100489794 Originating MLS: Cape Fear Realtors MLS, Inc.
Originating MLS: Cape Fear Realtors MLS, Inc.
Facts & features
Interior
Bedrooms & bathrooms
- Bedrooms: 4
- Bathrooms: 3
- Full bathrooms: 2
- 1/2 bathrooms: 1
Rooms
- Room types: Living Room, Family Room, Sunroom, Other, Dining Room, Bedroom 1, Master Bedroom, Den, Laundry, Bedroom 2, Bedroom 3, Bonus Room
Primary bedroom
- Description: GUEST HOUSE
- Level: Main
- Dimensions: 13 x 12
Primary bedroom
- Level: Second
- Dimensions: 18 x 16
Bedroom 1
- Level: First
- Dimensions: 14 x 12
Bedroom 2
- Level: Second
- Dimensions: 14 x 12
Bedroom 2
- Description: GUEST HOUSE
- Level: Main
- Dimensions: 13 x 11
Bedroom 3
- Description: GUEST HOUSE
- Level: Main
- Dimensions: 12 x 11
Bedroom 3
- Level: Second
- Dimensions: 16 x 11
Bonus room
- Level: Third
- Dimensions: 32 x 16
Den
- Level: Second
- Dimensions: 15 x 13
Dining room
- Level: First
- Dimensions: 18 x 13
Family room
- Level: First
- Dimensions: 18 x 15
Kitchen
- Level: First
- Dimensions: 13 x 11
Laundry
- Description: Laundry/Kitchen
- Level: Second
- Dimensions: 15 x 12
Living room
- Level: First
- Dimensions: 20 x 15
Living room
- Description: GUEST HOUSE
- Level: Main
- Dimensions: 19 x 16
Other
- Description: FOYER
- Level: First
- Dimensions: 14 x 14
Other
- Description: BASEMENT
- Level: Basement
- Dimensions: 13 x 10
Other
- Description: Mud Room
- Level: First
- Dimensions: 18 x 6
Other
- Description: BASEMENT
- Level: Basement
- Dimensions: 18 x 15
Sunroom
- Level: First
- Dimensions: 10 x 7
Heating
- Other, Floor Furnace, Oil
Cooling
- Other
Appliances
- Included: Electric Oven, Built-In Microwave, Washer, Refrigerator, Dryer, Dishwasher
- Laundry: Laundry Room
Features
- Walk-in Closet(s), Tray Ceiling(s), High Ceilings, Entrance Foyer, Mud Room, Solid Surface, Bookcases, 2nd Kitchen, Apt/Suite, Ceiling Fan(s), Pantry, Basement, Blinds/Shades, In-Law Quarters, Walk-In Closet(s)
- Flooring: Tile, Wood
- Windows: Storm Window(s)
- Basement: Finished
Interior area
- Total structure area: 4,531
- Total interior livable area: 5,484 sqft
Property
Parking
- Total spaces: 4
- Parking features: Covered, Detached, Additional Parking, Gravel, Off Street, On Site, Paved
- Carport spaces: 1
- Uncovered spaces: 3
Features
- Levels: Three Or More
- Stories: 3
- Entry location: Basement
- Patio & porch: Covered, Porch, Wrap Around
- Fencing: Full,Back Yard
Lot
- Size: 0.66 Acres
- Dimensions: 150 x 205 x 150 x 182
- Features: Corner Lot
Details
- Additional structures: Covered Area, Guest House, Storage, Workshop
- Parcel number: R06009022007000
- Zoning: R-7
- Special conditions: Standard
Construction
Type & style
- Home type: SingleFamily
- Architectural style: Historic Home
- Property subtype: Single Family Residence
Materials
- Aluminum Siding, Stucco
- Foundation: Combination, Crawl Space
- Roof: Architectural Shingle
Condition
- New construction: No
- Year built: 1913
Utilities & green energy
- Sewer: Public Sewer
- Water: Public
- Utilities for property: Sewer Available, Water Available
Community & HOA
Community
- Subdivision: Sunset Park
HOA
- Has HOA: No
- Amenities included: Playground, Sidewalks
Location
- Region: Wilmington
Financial & listing details
- Price per square foot: $164/sqft
- Tax assessed value: $668,800
- Annual tax amount: $5,818
- Date on market: 2/18/2025
- Listing agreement: Exclusive Right To Sell
- Listing terms: Cash,Conventional