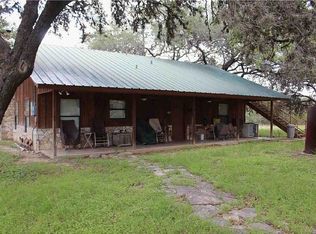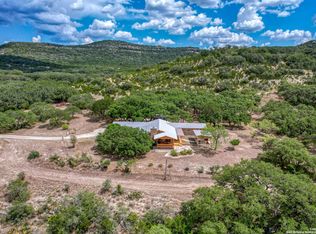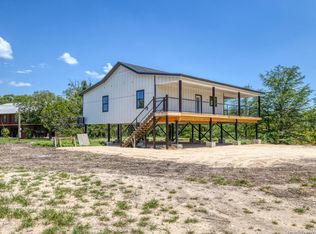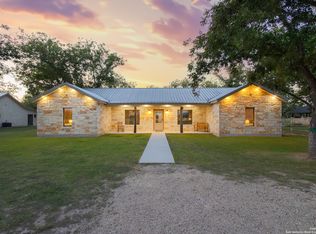Prop12/Check out this charming 3B/2Ba home on Patterson Creek in Leakey! This home is 1622sqft with attached garage & situated on a beautiful 8.46-acre tract with mature oaks, a detached RV port set up for use & landscaped for country living at it's best. Every morning, the deer are attracted to the feeder so you can enjoy them on the inviting covered back porch while sipping your coffee. Interior features make for easy maintenance with tile countertops, ceramic tile flooring in the kitchen, living & formal dining room as well as the large master bedroom. A cozy kitchen nook sits at the window for viewing the wildlife or kids in the back yard. Vaulted ceilings give the feeling of openness along with ceiling fans throughout. The bedrooms offer plenty of square footage, closet space & plenty of natural light. There is a staircase in the garage that leads to attic space with decking allowing additional living square footage or extra storage. The mountain views & fresh air make this property a real find in the Texas Hill Country!!! List Price: $725,000.
For sale
$699,000
416 Cattail Dr, Leakey, TX 78873
3beds
1,622sqft
Est.:
Single Family Residence
Built in ----
8.46 Acres Lot
$-- Zestimate®
$431/sqft
$-- HOA
What's special
Attached garageFresh airCeiling fansMountain viewsDetached rv portPlenty of natural lightVaulted ceilings
- 340 days |
- 225 |
- 14 |
Zillow last checked: 8 hours ago
Listing updated: October 12, 2025 at 10:08pm
Listed by:
Kathy Suttle TREC #500854 (830) 232-5242,
Suttle And Associates
Source: LERA MLS,MLS#: 1845030
Tour with a local agent
Facts & features
Interior
Bedrooms & bathrooms
- Bedrooms: 3
- Bathrooms: 2
- Full bathrooms: 2
Primary bedroom
- Features: Walk-In Closet(s), Ceiling Fan(s), Full Bath
- Area: 273
- Dimensions: 13 x 21
Bedroom 2
- Area: 120
- Dimensions: 10 x 12
Bedroom 3
- Area: 120
- Dimensions: 10 x 12
Primary bathroom
- Features: Shower Only, Single Vanity
- Area: 45
- Dimensions: 9 x 5
Family room
- Area: 260
- Dimensions: 20 x 13
Kitchen
- Area: 120
- Dimensions: 10 x 12
Heating
- Central, Electric
Cooling
- Central Air
Appliances
- Included: Washer, Dryer, Microwave, Range, Refrigerator, Water Softener Owned, Electric Water Heater
- Laundry: Main Level, Washer Hookup, Dryer Connection
Features
- One Living Area, Separate Dining Room, Eat-in Kitchen, Two Eating Areas, Breakfast Bar, Utility Room Inside, High Ceilings, High Speed Internet, All Bedrooms Downstairs, Telephone, Master Downstairs, Ceiling Fan(s)
- Flooring: Carpet, Ceramic Tile
- Has basement: No
- Attic: Partially Finished,Partially Floored,Permanent Stairs
- Has fireplace: No
- Fireplace features: Not Applicable
Interior area
- Total interior livable area: 1,622 sqft
Property
Parking
- Total spaces: 1
- Parking features: One Car Garage, Garage Door Opener
- Garage spaces: 1
Features
- Stories: 1
- Patio & porch: Patio
- Exterior features: Rain Gutters
- Pool features: None
- Fencing: Partial
- On waterfront: Yes
- Waterfront features: Waterfront
Lot
- Size: 8.46 Acres
- Features: 5 - 14 Acres
- Residential vegetation: Mature Trees
Details
- Parcel number: A671604H
Construction
Type & style
- Home type: SingleFamily
- Architectural style: Texas Hill Country
- Property subtype: Single Family Residence
Materials
- Fiber Cement
- Foundation: Slab
- Roof: Composition
Condition
- Pre-Owned
- New construction: No
Utilities & green energy
- Utilities for property: Cable Available
Community & HOA
Community
- Features: None
- Security: Smoke Detector(s)
- Subdivision: Patterson Creek Estates
Location
- Region: Leakey
Financial & listing details
- Price per square foot: $431/sqft
- Tax assessed value: $278,978
- Annual tax amount: $3,196
- Price range: $699K - $699K
- Date on market: 2/25/2025
- Cumulative days on market: 340 days
- Listing terms: Conventional,FHA,Cash
Estimated market value
Not available
Estimated sales range
Not available
$1,599/mo
Price history
Price history
| Date | Event | Price |
|---|---|---|
| 10/2/2025 | Price change | $699,000-1.5%$431/sqft |
Source: | ||
| 5/23/2025 | Price change | $710,000-2.1%$438/sqft |
Source: | ||
| 2/25/2025 | Listed for sale | $725,000$447/sqft |
Source: | ||
Public tax history
Public tax history
| Year | Property taxes | Tax assessment |
|---|---|---|
| 2025 | -- | $278,978 |
| 2024 | -- | $278,978 +6% |
| 2023 | -- | $263,261 +0.9% |
Find assessor info on the county website
BuyAbility℠ payment
Est. payment
$3,972/mo
Principal & interest
$3348
Property taxes
$379
Home insurance
$245
Climate risks
Neighborhood: 78873
Nearby schools
GreatSchools rating
- 6/10Leakey SchoolGrades: PK-12Distance: 1.1 mi
Schools provided by the listing agent
- Elementary: Leakey
- Middle: Leakey
- High: Leakey
- District: Leakey Isd
Source: LERA MLS. This data may not be complete. We recommend contacting the local school district to confirm school assignments for this home.
- Loading
- Loading




