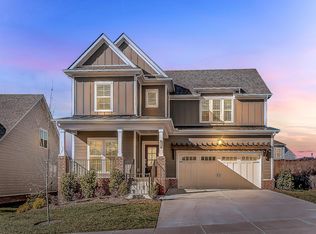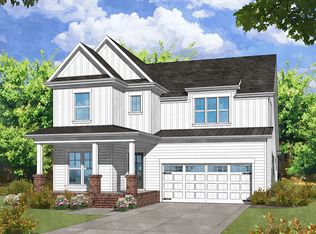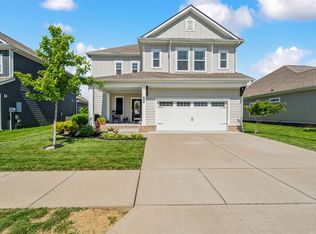Closed
$560,000
416 Butler Rd, Mount Juliet, TN 37122
4beds
2,585sqft
Single Family Residence, Residential
Built in 2021
8,712 Square Feet Lot
$-- Zestimate®
$217/sqft
$2,883 Estimated rent
Home value
Not available
Estimated sales range
Not available
$2,883/mo
Zestimate® history
Loading...
Owner options
Explore your selling options
What's special
Best priced home in Waltons Grove! *Preferred lender offering lender credit (.5% of loan amount towards rate buy down or closing costs).* 4BD home in highly sought after community of Waltons Grove with community pool and playground! Newer home with flex space options! Built in 2021, this ENERGY EFFICIENT home has 2-3 FLEX SPACES that you can customize to fit your needs. Upon entering the foyer is Bedroom #1 or it can be used as an office with a beautiful sliding barn door. Down the hall is the half bath - perfect for visiting guests. The hallway opens up into a spacious kitchen, dining & living combo. The GOURMET KITCHEN has lots of cabinet storage, a walk-in pantry & a huge island with beautiful GRANITE countertops. This layout is PERFECT for entertaining, gathering around the stone gas fireplace, or expanding out into the large FENCED-IN BACK YARD. Upstairs is an OPEN LOFT & additional flex space - playroom, office, media room. The Primary suite is your very own PRIVATE RETREAT with a huge bedroom, full bathroom with double sinks, walk-in shower & a MASSIVE closet! Because of its great size, the closet can have multiple uses - half of the closet is currently being used as a podcast studio; it could also be used as an attached nursery, office, craft/music room, or converted back to the other half of the closet. OPTIONS ARE ENDLESS! The 3rd & 4th bedrooms are also upstairs with a full bathroom in the hallway as well as a laundry room that's CONVENIENT to all bedrooms. Do you enjoy the great outdoors? This home brings in lots of natural light! The front sitting porch is great for a morning coffee & the back patio/yard is perfect for outdoor fun, gardening & grilling out for gatherings! The garage is currently converted to an additional bonus area with storage, but can easily fit 2 cars. Bring all your home ideas & utilize this very flexible layout to fulfill all your needs! Enjoy a COMMUNITY POOL & CABANA, PLAYGROUND, & sidewalks for WALKING/BIKING!
Zillow last checked: 8 hours ago
Listing updated: April 26, 2025 at 11:41am
Listing Provided by:
McKenna Soloway 615-351-2667,
Reliant Realty ERA Powered
Bought with:
Dhan Raj Tamang, 362697
Adaro Realty
Source: RealTracs MLS as distributed by MLS GRID,MLS#: 2793305
Facts & features
Interior
Bedrooms & bathrooms
- Bedrooms: 4
- Bathrooms: 3
- Full bathrooms: 2
- 1/2 bathrooms: 1
- Main level bedrooms: 1
Bedroom 1
- Area: 140 Square Feet
- Dimensions: 10x14
Bedroom 2
- Features: Extra Large Closet
- Level: Extra Large Closet
- Area: 285 Square Feet
- Dimensions: 15x19
Bedroom 3
- Area: 110 Square Feet
- Dimensions: 10x11
Bedroom 4
- Area: 110 Square Feet
- Dimensions: 10x11
Dining room
- Features: Combination
- Level: Combination
- Area: 126 Square Feet
- Dimensions: 9x14
Kitchen
- Area: 198 Square Feet
- Dimensions: 11x18
Living room
- Area: 240 Square Feet
- Dimensions: 15x16
Heating
- Central
Cooling
- Ceiling Fan(s), Electric
Appliances
- Included: Gas Range
Features
- Ceiling Fan(s), Entrance Foyer, Open Floorplan, Pantry, Storage, Walk-In Closet(s), Kitchen Island
- Flooring: Carpet, Other, Tile
- Basement: Slab
- Number of fireplaces: 1
- Fireplace features: Gas, Great Room
Interior area
- Total structure area: 2,585
- Total interior livable area: 2,585 sqft
- Finished area above ground: 2,585
Property
Parking
- Total spaces: 4
- Parking features: Garage Faces Front, Driveway
- Attached garage spaces: 2
- Uncovered spaces: 2
Features
- Levels: Two
- Stories: 2
- Patio & porch: Patio, Covered
- Pool features: Association
- Fencing: Back Yard
Lot
- Size: 8,712 sqft
- Dimensions: 53 x 153.46 IRR
Details
- Parcel number: 095P B 03800 000
- Special conditions: Standard
- Other equipment: Air Purifier
Construction
Type & style
- Home type: SingleFamily
- Property subtype: Single Family Residence, Residential
Materials
- Masonite, Brick
- Roof: Asphalt
Condition
- New construction: No
- Year built: 2021
Utilities & green energy
- Sewer: Public Sewer
- Water: Public
- Utilities for property: Electricity Available, Water Available
Community & neighborhood
Location
- Region: Mount Juliet
- Subdivision: Waltons Grove Ph2
HOA & financial
HOA
- Has HOA: Yes
- HOA fee: $125 monthly
- Amenities included: Playground, Pool, Sidewalks
- Services included: Maintenance Grounds, Recreation Facilities
Price history
| Date | Event | Price |
|---|---|---|
| 4/25/2025 | Sold | $560,000-0.9%$217/sqft |
Source: | ||
| 3/24/2025 | Pending sale | $564,900$219/sqft |
Source: | ||
| 3/19/2025 | Price change | $564,900-0.9%$219/sqft |
Source: | ||
| 3/6/2025 | Price change | $569,900-0.9%$220/sqft |
Source: | ||
| 2/21/2025 | Listed for sale | $574,999+32.5%$222/sqft |
Source: | ||
Public tax history
| Year | Property taxes | Tax assessment |
|---|---|---|
| 2024 | $1,996 | $98,875 |
| 2023 | $1,996 | $98,875 |
| 2022 | $1,996 | $98,875 +387.1% |
Find assessor info on the county website
Neighborhood: 37122
Nearby schools
GreatSchools rating
- 8/10Gladeville Elementary SchoolGrades: PK-5Distance: 3.9 mi
- 8/10Gladeville Middle SchoolGrades: 6-8Distance: 3.2 mi
- 7/10Wilson Central High SchoolGrades: 9-12Distance: 4.2 mi
Schools provided by the listing agent
- Elementary: Rutland Elementary
- Middle: Gladeville Middle School
- High: Wilson Central High School
Source: RealTracs MLS as distributed by MLS GRID. This data may not be complete. We recommend contacting the local school district to confirm school assignments for this home.
Get pre-qualified for a loan
At Zillow Home Loans, we can pre-qualify you in as little as 5 minutes with no impact to your credit score.An equal housing lender. NMLS #10287.


