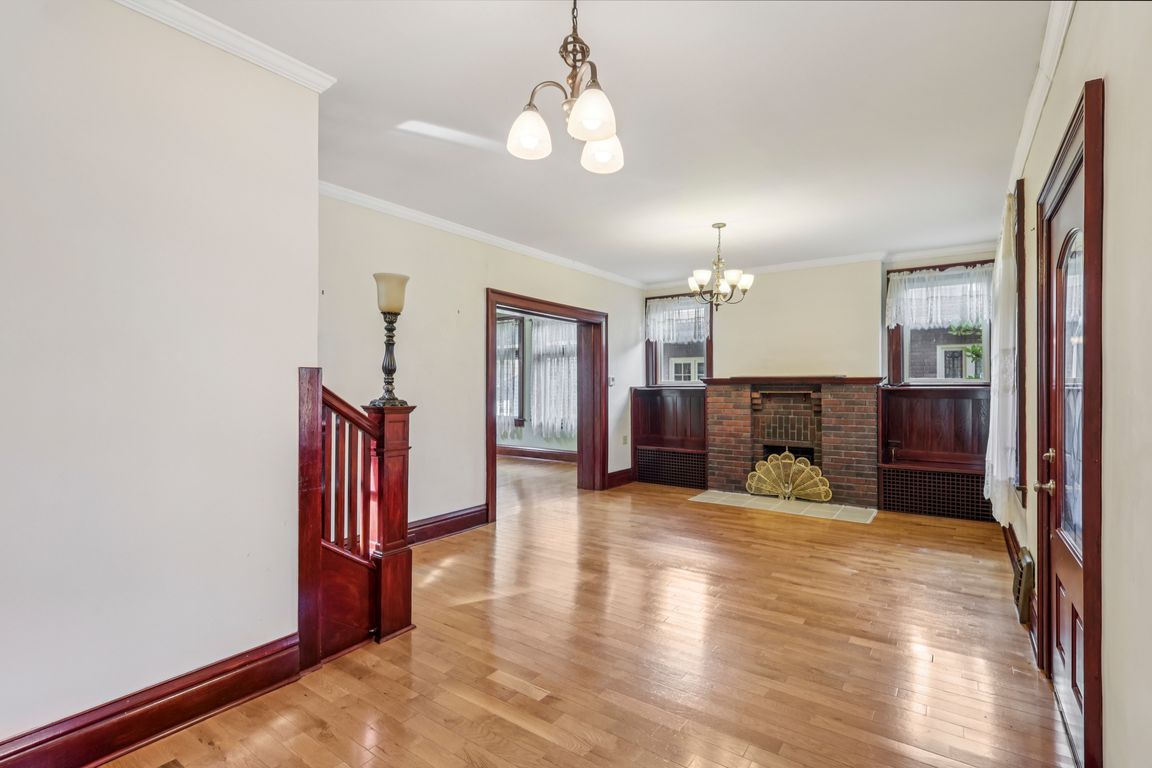
For sale
$189,000
4beds
1,952sqft
416 Boyles Ave, New Castle, PA 16101
4beds
1,952sqft
Single family residence
Built in 1930
5,662 sqft
3 Garage spaces
$97 price/sqft
What's special
Period-true moldingsRich cherry cabinetryLush treed backdropPristine handsome hardwoodsPicturesque walking neighborhoodPerched deckOriginal mosaic floors
Steeped in lasting tradition and drenched in historic elegance is this masterfully-crafted richly-renovated 4BR distinguished brick residence gracefully sited w/lush treed backdrop in one of the most picturesque walking neighborhoods in the heart of PA’s 3rd largest historic district. Impressive sprawling covered porch grandly greets and ushers thru the beveled ...
- 33 days |
- 4,281 |
- 226 |
Source: WPMLS,MLS#: 1719416 Originating MLS: West Penn Multi-List
Originating MLS: West Penn Multi-List
Travel times
Living Room
Kitchen
Dining Room
Zillow last checked: 7 hours ago
Listing updated: October 08, 2025 at 08:06am
Listed by:
Raelyn Marburger 724-962-8701,
HOWARD HANNA REAL ESTATE SERVICES 724-962-8701
Source: WPMLS,MLS#: 1719416 Originating MLS: West Penn Multi-List
Originating MLS: West Penn Multi-List
Facts & features
Interior
Bedrooms & bathrooms
- Bedrooms: 4
- Bathrooms: 3
- Full bathrooms: 1
- 1/2 bathrooms: 2
Primary bedroom
- Level: Upper
- Dimensions: 14x13
Bedroom 2
- Level: Upper
- Dimensions: 15x11
Bedroom 3
- Level: Upper
- Dimensions: 13x12
Bedroom 4
- Level: Upper
- Dimensions: 11x10
Bedroom 5
- Level: Upper
- Dimensions: poss
Dining room
- Level: Main
- Dimensions: 16x16
Game room
- Level: Upper
- Dimensions: 27x22
Kitchen
- Level: Main
- Dimensions: 13x14
Living room
- Level: Main
- Dimensions: 24x13
Heating
- Forced Air, Gas
Cooling
- Electric
Appliances
- Included: Dishwasher, Microwave
Features
- Kitchen Island, Pantry, Window Treatments
- Flooring: Ceramic Tile, Hardwood, Tile
- Windows: Multi Pane, Screens, Window Treatments
- Basement: Full,Interior Entry
- Number of fireplaces: 1
- Fireplace features: Bedroom, Family/Living/Great Room
Interior area
- Total structure area: 1,952
- Total interior livable area: 1,952 sqft
Video & virtual tour
Property
Parking
- Total spaces: 3
- Parking features: Detached, Garage, Garage Door Opener
- Has garage: Yes
Features
- Levels: Three Or More
- Stories: 3
Lot
- Size: 5,662.8 Square Feet
- Dimensions: 45 x 127
Details
- Parcel number: 02269400
Construction
Type & style
- Home type: SingleFamily
- Architectural style: Three Story
- Property subtype: Single Family Residence
Materials
- Brick
- Roof: Composition
Condition
- Resale
- Year built: 1930
Utilities & green energy
- Sewer: Public Sewer
- Water: Public
Community & HOA
Community
- Features: Public Transportation
Location
- Region: New Castle
Financial & listing details
- Price per square foot: $97/sqft
- Tax assessed value: $40,800
- Annual tax amount: $1,345
- Date on market: 9/6/2025