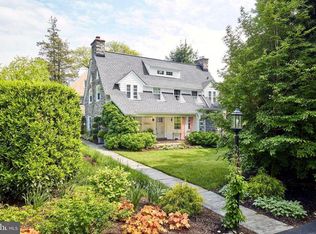The adjacent parcel at 418 Berkley Road is the “garage lot.” 418 Berkley Road is also listed for sale separately at $199,999. Both parcels are zoned MDR1. The garage lot has a long driveway, two car garage and shed, and could be developed. 416 Berkley is the “house lot” and has a full dry basement with two sump pumps and french drains. New roof and fully upgraded electrical systems. Both parcels are leased through 7/31/22. Buy both now and collect 5,200 rent per month. Walk to train, shopping, restaurants and Haverford College nature trail. Walk to Merion Cricket Club and near Merion Golf Club. Quiet, beautifully landscaped garden, modern chef's kitchen, updated bathrooms, hardwood floors throughout. Award winning Lower Merion Township Schools.
This property is off market, which means it's not currently listed for sale or rent on Zillow. This may be different from what's available on other websites or public sources.

