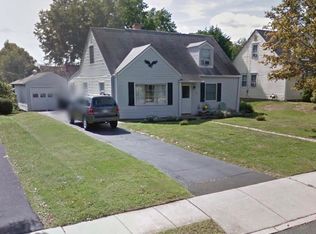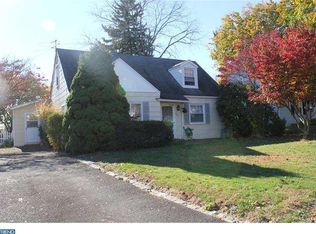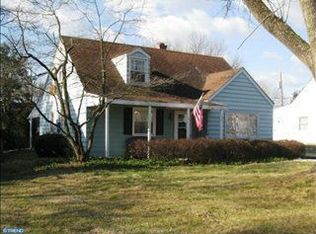Sold for $476,125
$476,125
416 Bensal Rd, Hatboro, PA 19040
3beds
1,424sqft
Single Family Residence
Built in 1950
6,813 Square Feet Lot
$502,200 Zestimate®
$334/sqft
$2,726 Estimated rent
Home value
$502,200
$462,000 - $542,000
$2,726/mo
Zestimate® history
Loading...
Owner options
Explore your selling options
What's special
You're going to love this charming 3-bedroom, 2 1/2 bath charming Cape Cod in Upper Moreland Township! Freshly updated with a Brand New Roof in 2023 and comfort added mini splits to keep you cool through the summer (2019), this lovely home features a large open living room with laminate wood flooring, a walk-in pantry for extra storage, and a open kitchen with stainless steel appliances, gas cooking, and newer countertops. The open dining area, bathed in natural light, backs onto the rear yard and deck, perfect for grilling and dining indoors or out. Additionally, the main floor offers a convenient hall bath and a laundry room with plenty of storage. This level also includes two nicely sized bedrooms, each with ample closet space, and a full tiled bathroom with a tub and shower. Enjoy radiant floor heating and dual mini splits providing both heating and cooling. The second floor boasts a large open family room or office area, as well as the primary bedroom with a private full bath and stall shower. There is ample attic storage with multiple access points. The exterior features a beautiful private raised deck/patio area with plenty of space for family gatherings, offering lots of privacy. The lovely landscaping and fenced yard make it perfect for furry family members. Located in a fantastic Upper Moreland neighborhood, just blocks from schools, parks, and more! Don’t wait; it won’t last long! 1 yr APHW home warranty included at no cost to Buyer!
Zillow last checked: 8 hours ago
Listing updated: August 12, 2024 at 08:18am
Listed by:
Barb Matty Matyszczak 215-219-2767,
RE/MAX 440 - Doylestown
Bought with:
Bob Cervone, RS312073
Compass RE
Source: Bright MLS,MLS#: PAMC2107226
Facts & features
Interior
Bedrooms & bathrooms
- Bedrooms: 3
- Bathrooms: 3
- Full bathrooms: 2
- 1/2 bathrooms: 1
- Main level bathrooms: 2
- Main level bedrooms: 2
Basement
- Area: 0
Heating
- Radiant, Forced Air, Radiator, Natural Gas, Electric
Cooling
- Ductless, Central Air, Electric
Appliances
- Included: Disposal, Gas Water Heater
- Laundry: Main Level, Laundry Room
Features
- Butlers Pantry, Ceiling Fan(s), Eat-in Kitchen
- Windows: Energy Efficient
- Has basement: No
- Has fireplace: No
Interior area
- Total structure area: 1,424
- Total interior livable area: 1,424 sqft
- Finished area above ground: 1,424
- Finished area below ground: 0
Property
Parking
- Parking features: Driveway
- Has uncovered spaces: Yes
Accessibility
- Accessibility features: None
Features
- Levels: Two
- Stories: 2
- Patio & porch: Patio
- Exterior features: Sidewalks, Street Lights
- Pool features: None
- Fencing: Other
Lot
- Size: 6,813 sqft
- Dimensions: 60.00 x 0.00
Details
- Additional structures: Above Grade, Below Grade
- Parcel number: 590001027003
- Zoning: R4
- Special conditions: Standard
Construction
Type & style
- Home type: SingleFamily
- Architectural style: Cape Cod
- Property subtype: Single Family Residence
Materials
- Vinyl Siding
- Foundation: Concrete Perimeter
- Roof: Shingle
Condition
- New construction: No
- Year built: 1950
Utilities & green energy
- Electric: 100 Amp Service
- Sewer: Public Sewer
- Water: Public
Community & neighborhood
Location
- Region: Hatboro
- Subdivision: None Available
- Municipality: UPPER MORELAND TWP
Other
Other facts
- Listing agreement: Exclusive Right To Sell
- Listing terms: Cash,Conventional,VA Loan,FHA
- Ownership: Fee Simple
Price history
| Date | Event | Price |
|---|---|---|
| 8/12/2024 | Sold | $476,125+5.8%$334/sqft |
Source: | ||
| 8/11/2024 | Pending sale | $450,000$316/sqft |
Source: | ||
| 6/24/2024 | Contingent | $450,000$316/sqft |
Source: | ||
| 6/16/2024 | Listed for sale | $450,000+69.7%$316/sqft |
Source: | ||
| 6/29/2018 | Sold | $265,111+2%$186/sqft |
Source: Public Record Report a problem | ||
Public tax history
| Year | Property taxes | Tax assessment |
|---|---|---|
| 2025 | $5,735 +6.5% | $114,630 |
| 2024 | $5,386 | $114,630 |
| 2023 | $5,386 +9.7% | $114,630 |
Find assessor info on the county website
Neighborhood: 19040
Nearby schools
GreatSchools rating
- NAUpper Moreland Primary SchoolGrades: K-2Distance: 0.3 mi
- 7/10Upper Moreland Middle SchoolGrades: 6-8Distance: 0.4 mi
- 6/10Upper Moreland High SchoolGrades: 9-12Distance: 1.7 mi
Schools provided by the listing agent
- District: Upper Moreland
Source: Bright MLS. This data may not be complete. We recommend contacting the local school district to confirm school assignments for this home.
Get a cash offer in 3 minutes
Find out how much your home could sell for in as little as 3 minutes with a no-obligation cash offer.
Estimated market value$502,200
Get a cash offer in 3 minutes
Find out how much your home could sell for in as little as 3 minutes with a no-obligation cash offer.
Estimated market value
$502,200


