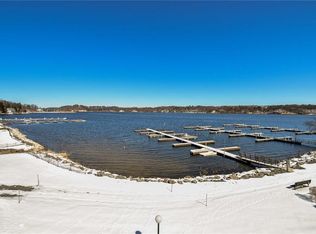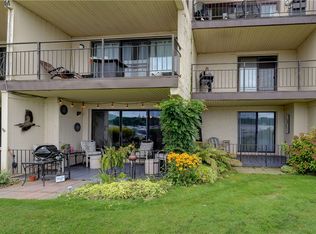RARELY AVAILABLE! SPECTACULAR WATER VIEW and ACCESS! GROUND LEVEL CONDO! STEPS from the BAY and BOAT DOCKS! ENJOY ONE-LEVEL LIVING and ALL the AMENITIES offered by this WATERFRONT COMMUNITY HOA includes Clubhouse, Swimming Pool, & Tennis Court . . boat slips available! Open Floor Plan! Spacious Master Bedroom *Tiled Bath with Tub/Shower Combo *Modern Galley-Style Kitchen opens to Formal Dining & Living w/Sliders to Private Waterfront Patio *ALL Appliances INCLUDED! 1st Floor Laundry *Tankless Water Heater! COMMUNITY Garage w/Assigned Parking & Storage Unit!
This property is off market, which means it's not currently listed for sale or rent on Zillow. This may be different from what's available on other websites or public sources.

